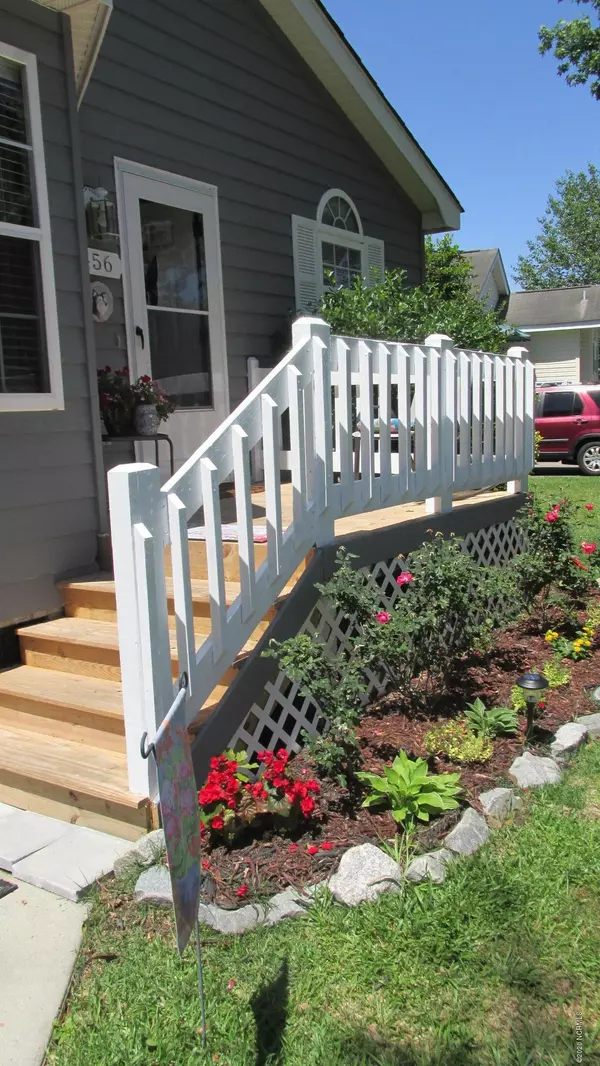$160,000
$159,575
0.3%For more information regarding the value of a property, please contact us for a free consultation.
2 Beds
2 Baths
1,066 SqFt
SOLD DATE : 07/31/2020
Key Details
Sold Price $160,000
Property Type Single Family Home
Sub Type Single Family Residence
Listing Status Sold
Purchase Type For Sale
Square Footage 1,066 sqft
Price per Sqft $150
Subdivision Saltaire Village
MLS Listing ID 100219051
Sold Date 07/31/20
Style Wood Frame
Bedrooms 2
Full Baths 2
HOA Fees $363
HOA Y/N Yes
Originating Board North Carolina Regional MLS
Year Built 1992
Lot Size 7,405 Sqft
Acres 0.17
Lot Dimensions 68 X 103 X 69 X 112
Property Description
What a GEM in much sought after Saltaire Village. This charming 2 bedroom, 2 bath home is located on a beautiful setting with an interior pond in rear, and private deck on the side for relaxing with with that glass of wine and a good book. This fine home features vaulted ceilings, open floor plan, new waterproof laminate flooring, new appliances, new HW heater, Miracle Method counters and much more. The value is the community; we have a great owners clubhouse for functions, beautiful outdoor swimming pool and a secure boat/RV storage lot.
This house has been meticulously landscaped and loved by the owner. If you want stress free living without breaking the bank, this is your house.
Saltaire Village is only 1 short mile to the center of downtown Calabash, which is renowned for its great seafood, and charming shops and only several short miles to Sunset Beach or go a few minutes south to Myrtle Beach with all its GOLF COURSES, shopping and great restaurants.
LOW TAXES, GREAT WEATHER, LOW POA. All you have to do is bring your flip-flops, golf clubs and beach chairs to start enjoying the southern lifestyle. This house will not last!
Location
State NC
County Brunswick
Community Saltaire Village
Zoning SFR
Direction Route 17 to Persimmon Road in Calabash, Saltaire Village is 3rd right. Go straight toward clubhouse, bear right follow around take first right and house is on the right.
Location Details Mainland
Rooms
Other Rooms Workshop
Basement Crawl Space
Primary Bedroom Level Primary Living Area
Interior
Interior Features Workshop, Vaulted Ceiling(s), Ceiling Fan(s), Skylights, Walk-In Closet(s)
Heating Electric, Heat Pump
Cooling Central Air
Flooring Laminate, Wood
Fireplaces Type None
Fireplace No
Appliance Washer, Vent Hood, Stove/Oven - Electric, Refrigerator, Microwave - Built-In, Dryer, Disposal, Dishwasher
Laundry In Hall
Exterior
Garage Carport, Paved
Carport Spaces 1
Waterfront No
View Pond
Roof Type Architectural Shingle
Porch Deck, Porch
Parking Type Carport, Paved
Building
Lot Description Open Lot
Story 1
Entry Level One
Foundation Brick/Mortar, Raised
Sewer Municipal Sewer
Water Municipal Water
New Construction No
Others
Tax ID 240lh032
Acceptable Financing Cash, Conventional, FHA
Listing Terms Cash, Conventional, FHA
Special Listing Condition None
Read Less Info
Want to know what your home might be worth? Contact us for a FREE valuation!

Our team is ready to help you sell your home for the highest possible price ASAP








