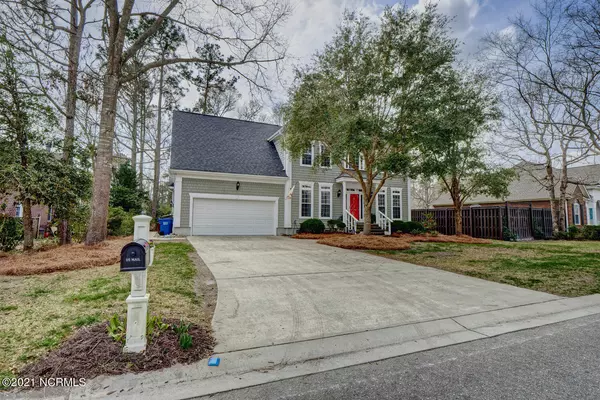$407,500
$398,900
2.2%For more information regarding the value of a property, please contact us for a free consultation.
3 Beds
4 Baths
2,606 SqFt
SOLD DATE : 05/10/2021
Key Details
Sold Price $407,500
Property Type Single Family Home
Sub Type Single Family Residence
Listing Status Sold
Purchase Type For Sale
Square Footage 2,606 sqft
Price per Sqft $156
Subdivision Scottsdale
MLS Listing ID 100263102
Sold Date 05/10/21
Style Wood Frame
Bedrooms 3
Full Baths 2
Half Baths 2
HOA Y/N No
Originating Board North Carolina Regional MLS
Year Built 1994
Annual Tax Amount $2,937
Lot Size 10,019 Sqft
Acres 0.23
Lot Dimensions irregular
Property Description
Enchanting home in very desirable neighborhood. A sun filled foyer welcomes you home. Updated kitchen with granite counters and stainless steel appliances. Freshly painted and newer wood floors. Inviting screened in porch provides a great getaway for quiet times and step out to the oasis yard for a dip in the pool. Yard is spectacular when the azaleas are in bloom. The family/den is very cozy with a gas log fireplace. The large FROG excellent for entertaining. As an added feature, Trails End boat ramp is only a mile away. Conveniently located to shopping and nearby beaches. Hurry...this one will not last long!
Location
State NC
County New Hanover
Community Scottsdale
Zoning R-15
Direction South on College Road to Landsdowne, left on Navaho Trail, right on Barksdale, left on Shetland and home is on the right.
Location Details Mainland
Rooms
Basement Crawl Space
Primary Bedroom Level Non Primary Living Area
Interior
Interior Features Tray Ceiling(s), Ceiling Fan(s), Pantry, Walk-in Shower
Heating Heat Pump
Cooling Central Air
Fireplaces Type Gas Log
Fireplace Yes
Window Features Blinds
Appliance Stove/Oven - Electric, Refrigerator, Microwave - Built-In, Dishwasher
Laundry Hookup - Dryer, Washer Hookup, Inside
Exterior
Exterior Feature Irrigation System
Garage On Site, Paved
Garage Spaces 2.0
Pool In Ground
Waterfront No
Roof Type Architectural Shingle
Porch Screened
Parking Type On Site, Paved
Building
Story 2
Sewer Municipal Sewer
Water Municipal Water
Structure Type Irrigation System
New Construction No
Others
Tax ID R07108001036000
Acceptable Financing Cash, Conventional
Listing Terms Cash, Conventional
Special Listing Condition None
Read Less Info
Want to know what your home might be worth? Contact us for a FREE valuation!

Our team is ready to help you sell your home for the highest possible price ASAP








