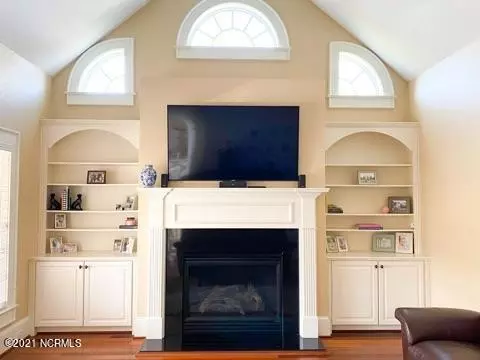$490,000
$498,000
1.6%For more information regarding the value of a property, please contact us for a free consultation.
5 Beds
4 Baths
3,718 SqFt
SOLD DATE : 05/22/2021
Key Details
Sold Price $490,000
Property Type Single Family Home
Sub Type Single Family Residence
Listing Status Sold
Purchase Type For Sale
Square Footage 3,718 sqft
Price per Sqft $131
Subdivision Irish Creek
MLS Listing ID 100265128
Sold Date 05/22/21
Style Wood Frame
Bedrooms 5
Full Baths 3
Half Baths 1
HOA Y/N No
Originating Board North Carolina Regional MLS
Year Built 2007
Lot Size 0.290 Acres
Acres 0.29
Lot Dimensions 100x140x77x144
Property Description
Distinctively built by Joey Cherry. Brazilian cherry floors throughout living areas, including keeping room, kitchen and foyer. Pantry and cabinets in kitchen have pull-out drawers. Cathedral and tray ceilings, stove/oven, built-in wall oven and microwave, 9' shower length tile shower with rainfall and wall mount showerheads, all bath showers are tile, two gas fireplaces, lawn irrigation system with separate meter to avoid paying sewer charge on watering lawn, built-in speaker system on first level including back porch, two walk-in attics, built-ins for storage, private back yard with 8' holly schrubs as screening and ornamental black fencing, immaculate landscaping with concrete boarders around all shrubbery, over-sized double car garage with extra parking pad at drive, located on cul-de-sac. Offered at $498,000.
Location
State NC
County Pitt
Community Irish Creek
Zoning Covenants
Direction Turn into Irish Creek off Old Tar Road. Right on Blackwater, right on Lagan Circle, left on Boyne Way.
Rooms
Primary Bedroom Level Non Primary Living Area
Interior
Interior Features Foyer, 1st Floor Master, Ceiling - Trey, Gas Logs, Pantry, Walk-in Shower, Walk-In Closet, Whirlpool
Heating Heat Pump, Gas Pack
Cooling Central
Flooring Carpet, Tile
Appliance Dishwasher, Microwave - Built-In, Refrigerator, Stove/Oven - Electric
Exterior
Garage Off Street, Paved
Garage Spaces 2.0
Utilities Available Municipal Sewer, Municipal Water, Natural Gas Available
Waterfront No
Roof Type Architectural Shingle
Porch Porch, Screened
Parking Type Off Street, Paved
Garage Yes
Building
Story 2
New Construction No
Schools
Elementary Schools Wintergreen
Middle Schools Hope
High Schools South Central
Others
Tax ID 71669
Read Less Info
Want to know what your home might be worth? Contact us for a FREE valuation!

Our team is ready to help you sell your home for the highest possible price ASAP








