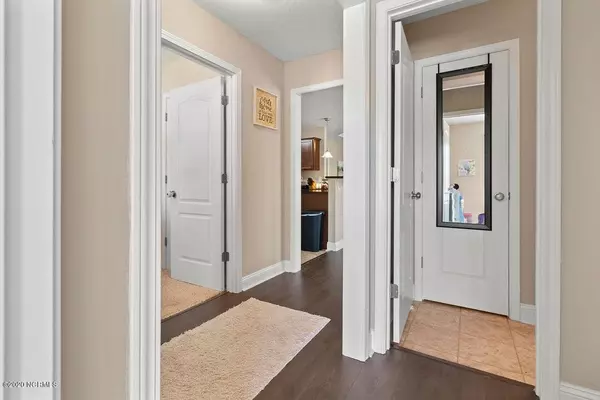$170,500
$170,000
0.3%For more information regarding the value of a property, please contact us for a free consultation.
3 Beds
2 Baths
1,299 SqFt
SOLD DATE : 06/15/2020
Key Details
Sold Price $170,500
Property Type Single Family Home
Sub Type Single Family Residence
Listing Status Sold
Purchase Type For Sale
Square Footage 1,299 sqft
Price per Sqft $131
Subdivision Rockford Forest
MLS Listing ID 100212346
Sold Date 06/15/20
Style Wood Frame
Bedrooms 3
Full Baths 2
HOA Fees $100
HOA Y/N Yes
Originating Board North Carolina Regional MLS
Year Built 2015
Annual Tax Amount $1,102
Lot Size 0.450 Acres
Acres 0.45
Lot Dimensions 118.74 X 219.77 X 27.13 X 40.55 X 213.70
Property Description
Welcome to this STYLISH 1 story home called the Brady floor plan! Located in the outskirts of Jacksonville at Rockford Forest subdivision. This means NO city tax! The neighborhood comes with a playground, picnic area and conveniently located with easy access to Highway 17. Only minutes drive to Military base New River Air Station, Camp Lejeune, Stone Bay, shopping, golf course, and the famous beach of Topsail Island and Surf City. This Lovely 3 bedroom, 2 bathroom, 2 car garage home is sure to please you. As you enter, you will notice the beautiful LVP flooring from the foyer and throughout the dining area, living room and into the Master bedroom. The spacious kitchen is equipped with stainless steel appliances, a pantry, granite countertops, and tall wrap around peninsula. From the kitchen is an open view of the dining area and the living room, both beautifully built with trey ceilings. The roomy Master bedroom is also built with trey ceiling and features a walk-in closet and double vanity sinks in the master bathroom. Out in the back of the home is the large fenced in yard and a covered porch. Perfect space for entertaining your guests and love ones. Don't let this home go to someone else. Schedule your tour today.
Location
State NC
County Onslow
Community Rockford Forest
Zoning RA
Direction Take 17 South from Swansboro. Right on Dawson Cabin Rd, left into Rockford Forest Subdivision, Right into McCall Dr. House will be on the right. Take 17 from Wilmington. Make the first U-turn after The light and Exxon gas station on Dawson Cabin Rd. Turn Right on Dawson Cabin, Left onto Rockford Forest Subdivision
Location Details Mainland
Rooms
Primary Bedroom Level Primary Living Area
Interior
Interior Features Tray Ceiling(s), Ceiling Fan(s), Eat-in Kitchen, Walk-In Closet(s)
Heating Heat Pump
Cooling Central Air
Flooring LVT/LVP, Carpet, Vinyl
Fireplaces Type None
Fireplace No
Appliance Washer, Stove/Oven - Electric, Refrigerator, Microwave - Built-In, Dryer, Dishwasher, Cooktop - Electric
Exterior
Exterior Feature None
Garage Paved
Garage Spaces 2.0
Waterfront No
Roof Type Shingle
Porch Open, Covered, Patio, Porch
Parking Type Paved
Building
Story 1
Entry Level One
Foundation Slab
Sewer Septic On Site
Water Municipal Water
Structure Type None
New Construction No
Others
Tax ID 753c-93
Acceptable Financing Cash, Conventional, FHA, USDA Loan, VA Loan
Listing Terms Cash, Conventional, FHA, USDA Loan, VA Loan
Special Listing Condition None
Read Less Info
Want to know what your home might be worth? Contact us for a FREE valuation!

Our team is ready to help you sell your home for the highest possible price ASAP








