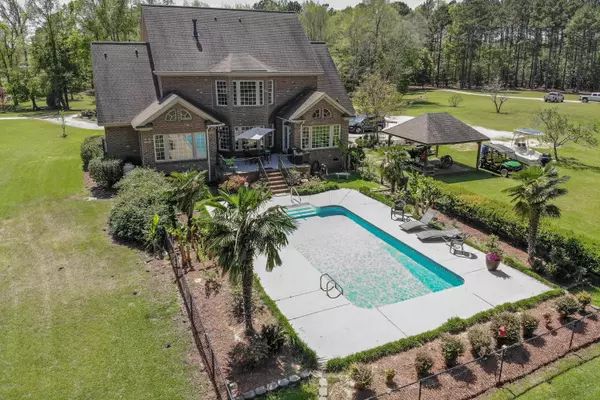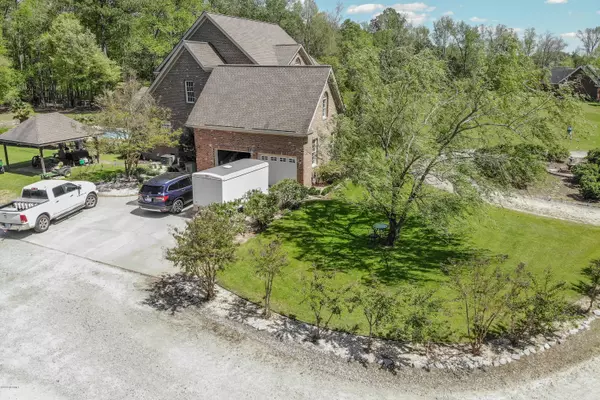$425,000
$424,900
For more information regarding the value of a property, please contact us for a free consultation.
3 Beds
4 Baths
3,926 SqFt
SOLD DATE : 05/28/2020
Key Details
Sold Price $425,000
Property Type Single Family Home
Sub Type Single Family Residence
Listing Status Sold
Purchase Type For Sale
Square Footage 3,926 sqft
Price per Sqft $108
Subdivision Toisnot
MLS Listing ID 100213361
Sold Date 05/28/20
Style Wood Frame
Bedrooms 3
Full Baths 3
Half Baths 1
HOA Y/N No
Originating Board North Carolina Regional MLS
Year Built 2000
Lot Size 10.010 Acres
Acres 10.01
Lot Dimensions 10.01 acres
Property Description
Country living on 10 acre estate! You'll love this custom built brick home with spacious grounds that have plenty of room for an kind of animals! Pretty pond out front with part ownership! Inground Salt-Water pool! TWO fireplaces! High ceilings down and up! Quality hardwood floors included in the living areas downstairs and the master bedroom plus one of the bedrooms upstairs! Heavy moldings and custom trim, Nice built-ins, Formal living room with fireplace, Formal dining room. TWO generously sized bedroom suites are upstairs - both with large sitting areas and private baths. Large bonus room! Tons of storage space in the floored attic! The yard features a variety of trees, flowers and shrubs with several fruit trees including banana trees! This is one not to miss! PLUS A $10,000 decorating allowance!!! Call today for your private tour.
Location
State NC
County Wilson
Community Toisnot
Zoning Residential
Direction Ward Blvd to London Church Rd, right on UpChurch Rd, then about 3 miles on your left will be Aaron Ln. Turn left onto Aaron Ln. Home on the right in the cul-de-sac.
Location Details Mainland
Rooms
Basement Crawl Space
Primary Bedroom Level Primary Living Area
Interior
Interior Features Foyer, Master Downstairs, Pantry, Eat-in Kitchen, Walk-In Closet(s)
Heating Forced Air
Cooling Central Air
Flooring Carpet, Tile, Wood
Appliance Stove/Oven - Electric, Microwave - Built-In, Dishwasher, Cooktop - Electric
Laundry Hookup - Dryer, Washer Hookup, Inside
Exterior
Exterior Feature Gas Logs
Garage On Site, Paved
Garage Spaces 2.0
Pool In Ground
Waterfront No
View Pond
Roof Type Shingle
Porch Patio
Parking Type On Site, Paved
Building
Lot Description Cul-de-Sac Lot, Open Lot, Wooded
Story 1
Entry Level Two
Sewer Septic On Site
Water Well
Structure Type Gas Logs
New Construction No
Others
Tax ID 3734-05-6180.000
Acceptable Financing Cash, Conventional, FHA, USDA Loan, VA Loan
Listing Terms Cash, Conventional, FHA, USDA Loan, VA Loan
Special Listing Condition None
Read Less Info
Want to know what your home might be worth? Contact us for a FREE valuation!

Our team is ready to help you sell your home for the highest possible price ASAP








