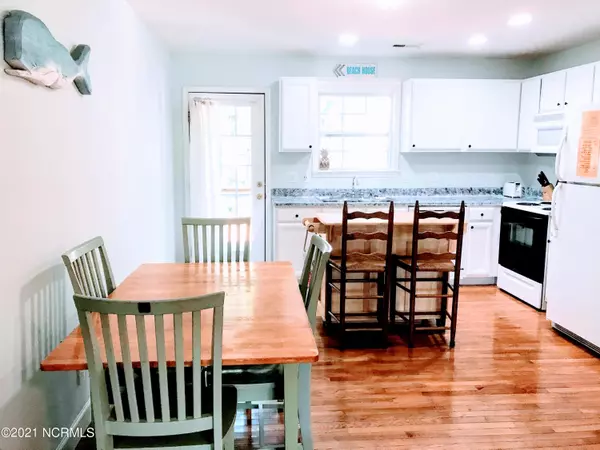$219,000
$219,900
0.4%For more information regarding the value of a property, please contact us for a free consultation.
3 Beds
2 Baths
1,145 SqFt
SOLD DATE : 05/27/2021
Key Details
Sold Price $219,000
Property Type Single Family Home
Sub Type Single Family Residence
Listing Status Sold
Purchase Type For Sale
Square Footage 1,145 sqft
Price per Sqft $191
Subdivision Sea View
MLS Listing ID 100265189
Sold Date 05/27/21
Style Wood Frame
Bedrooms 3
Full Baths 2
HOA Fees $260
HOA Y/N Yes
Originating Board North Carolina Regional MLS
Year Built 2004
Annual Tax Amount $752
Lot Size 0.260 Acres
Acres 0.26
Lot Dimensions 75x150
Property Description
Adorable home in a waterfront community just minutes from Holden Beach on the Mainland. This home features living room, dining room combo, open floorpan with fully outfitted kitchen to include refrigerator, dishwasher, range, and built in microwave. The split bedroom plan with the master on the right and 2 guest bedrooms on the left with a bath in between provide a care-free layout. The main living areas offer hardwood floors and bedrooms feature carpet with tile in the 2 bathrooms. The master bedroom features a vaulted ceiling and large bath with walk in closet and laundry close to your dirty clothes! Out back you will find a wired workshop, some yard space shaded with live oaks, and a small deck. The best place to spend your evenings is on the large covered front porch enjoying breezes from the intracoastal waterway just a few blocks down the street. The home also features a well and pump for watering grass or washing cars that won't run up your water bill. The water access community of Sea View offers a community pool and a day dock on the intracoastal waterway at a reasonable fee of $260 per year. Buy now before prices continue to rise!!
Location
State NC
County Brunswick
Community Sea View
Zoning CO-SBR-6000
Direction Holden Beach Rd. to right on Seashore Dr. Go about a mile and turn left on Bellamy Dr. Home is on right.
Rooms
Other Rooms Workshop
Basement None
Interior
Interior Features 1st Floor Master, Blinds/Shades, Ceiling Fan(s), Pantry, Smoke Detectors, Walk-In Closet
Heating Heat Pump
Cooling Central
Flooring Carpet, Tile
Appliance None, Dishwasher, Disposal, Microwave - Built-In, Refrigerator, Stove/Oven - Electric
Exterior
Garage Off Street, Unpaved
Pool None
Utilities Available Municipal Sewer, Municipal Water
Waterfront No
Waterfront Description Boat Dock, Water Access Comm, Waterfront Comm
Roof Type Architectural Shingle
Accessibility None
Porch Covered, Porch
Parking Type Off Street, Unpaved
Garage No
Building
Lot Description Dead End
Story 1
New Construction No
Schools
Elementary Schools Virginia Williamson
Middle Schools Cedar Grove
High Schools West Brunswick
Others
Tax ID 231ka041
Acceptable Financing USDA Loan, VA Loan, Cash, FHA
Listing Terms USDA Loan, VA Loan, Cash, FHA
Read Less Info
Want to know what your home might be worth? Contact us for a FREE valuation!

Our team is ready to help you sell your home for the highest possible price ASAP








