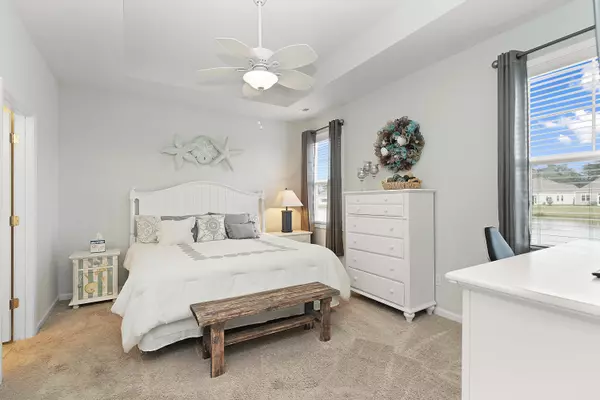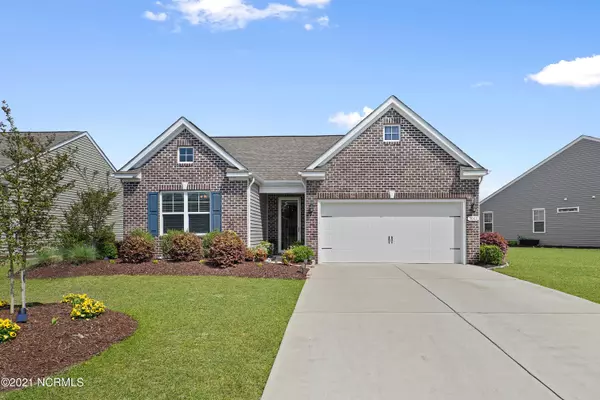$245,000
$229,900
6.6%For more information regarding the value of a property, please contact us for a free consultation.
3 Beds
2 Baths
1,464 SqFt
SOLD DATE : 06/09/2021
Key Details
Sold Price $245,000
Property Type Single Family Home
Sub Type Single Family Residence
Listing Status Sold
Purchase Type For Sale
Square Footage 1,464 sqft
Price per Sqft $167
Subdivision Calabash Lakes
MLS Listing ID 100265486
Sold Date 06/09/21
Style Wood Frame
Bedrooms 3
Full Baths 2
HOA Fees $1,920
HOA Y/N Yes
Originating Board North Carolina Regional MLS
Year Built 2016
Annual Tax Amount $1,342
Lot Size 8,276 Sqft
Acres 0.19
Lot Dimensions 97x120x58x120
Property Description
Low maintenance is key with this well-maintained 3-bedroom 2-bath home just built in 2017. LFT flooring in the main living areas and solid-surface countertops makes cleaning a breeze!
Don't move your lawnmower in because yard work is included in your low HOA fee! Storage is not a problem in this home with floored attic space, walk-in closets in each room, bonus coat/linen closets, not to mention room in the 2-car garage. Just off from the kitchen is a large laundry room with added shelving as well as a huge pantry!
Step into your open-concept home with water views from the main living areas. Morning coffee (and maybe even a glass of wine in the evening) is a must from the screened in porch overlooking the water. Wake up to the water-view from the larger master suite featuring a walk-in shower, double vanities, and a large walk-in closet. Your guests can enjoy added privacy with bedrooms tucked away from the main living area.
Amenities include tennis/pickle ball courts, pool, and clubhouse with fitness center.
Call for your showing today!
Location
State NC
County Brunswick
Community Calabash Lakes
Zoning R8
Direction From Thomasboro Rd, turn onto Calabash Lakes Blvd into Calabash Lakes. Turn right onto Cedar Creek Lane in .04 miles. House is 800 ft on right.
Rooms
Basement None
Primary Bedroom Level Primary Living Area
Interior
Interior Features Foyer, Master Downstairs, 9Ft+ Ceilings, Tray Ceiling(s), Ceiling Fan(s), Pantry, Walk-in Shower, Walk-In Closet(s)
Heating Heat Pump
Cooling Central Air
Flooring LVT/LVP, Carpet, Tile
Fireplaces Type None
Fireplace No
Window Features Blinds
Appliance Stove/Oven - Electric, Microwave - Built-In, Disposal, Dishwasher
Laundry Hookup - Dryer, Washer Hookup, Inside
Exterior
Exterior Feature None
Garage On Site, Paved
Garage Spaces 2.0
Pool None
Waterfront Yes
Roof Type Architectural Shingle
Porch Porch, Screened
Parking Type On Site, Paved
Building
Story 1
Foundation Slab
Sewer Municipal Sewer
Water Municipal Water
Structure Type None
New Construction No
Schools
Elementary Schools Jessie Mae Monroe
Middle Schools Shallotte
High Schools West Brunswick
Others
Tax ID 240de022
Acceptable Financing Cash, Conventional, FHA, USDA Loan, VA Loan
Listing Terms Cash, Conventional, FHA, USDA Loan, VA Loan
Special Listing Condition None
Read Less Info
Want to know what your home might be worth? Contact us for a FREE valuation!

Our team is ready to help you sell your home for the highest possible price ASAP








