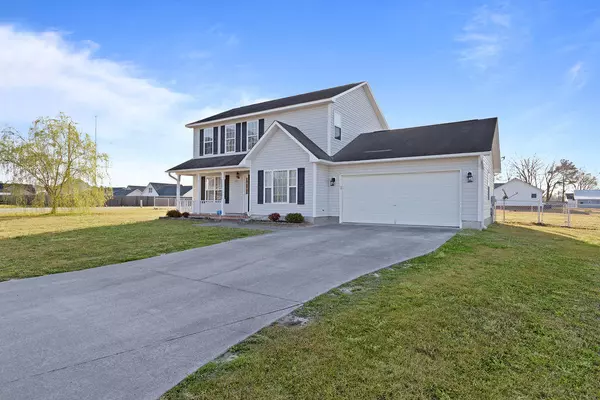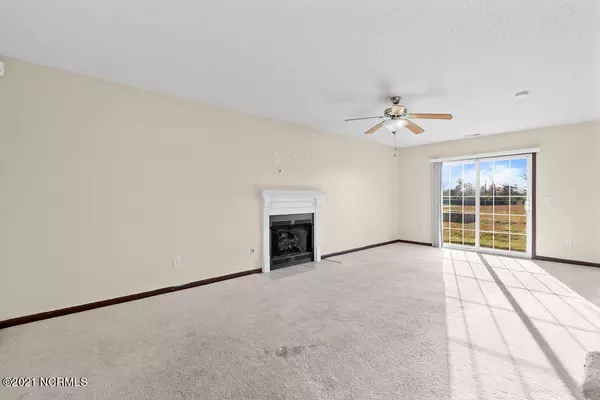$185,000
$185,000
For more information regarding the value of a property, please contact us for a free consultation.
3 Beds
3 Baths
1,544 SqFt
SOLD DATE : 04/29/2021
Key Details
Sold Price $185,000
Property Type Single Family Home
Sub Type Single Family Residence
Listing Status Sold
Purchase Type For Sale
Square Footage 1,544 sqft
Price per Sqft $119
Subdivision Williams Branch Village
MLS Listing ID 100264759
Sold Date 04/29/21
Style Wood Frame
Bedrooms 3
Full Baths 2
Half Baths 1
HOA Y/N No
Originating Board North Carolina Regional MLS
Year Built 2006
Annual Tax Amount $1,082
Lot Size 0.500 Acres
Acres 0.5
Lot Dimensions 133 x 133 x 153 x 166
Property Description
Located in Williams Branch Subdivision just outside of Jackssonville! This 3 Bedroom, 2.5 bathroom home sits on a large corner lot with a fully fenced in backyard. The first floor features a spacious family room with a gas logged fireplace and sliding glass door that leads to the backyard. There is a formal dining room that could be used as a flex space with a large triple window. The large eat-in kitchen features a breakfast bar, chaulk board wall, and stainless steel fridge, microwave and dishwasher. There is also a half bath downstairs convenient for guests. All of the bedrooms are upstairs and are nicely sized. The master suite has a vaulted ceiling and features a private bath that includes his and her sinks and garden tub. Call today to schedule your in person or virtual tour!
Location
State NC
County Onslow
Community Williams Branch Village
Zoning R-8M
Direction HWY 17 North for 11 miles. Left onto White Oak River Rd. Left on Croaker Ln. House on left.
Rooms
Basement None
Interior
Interior Features Blinds/Shades, Ceiling Fan(s), Smoke Detectors, Walk-In Closet
Heating Heat Pump
Cooling Central
Flooring Carpet
Appliance Microwave - Built-In, Refrigerator, Stove/Oven - Electric, None
Exterior
Garage Off Street, Paved
Garage Spaces 2.0
Pool None
Utilities Available Municipal Water, Septic On Site
Waterfront No
Waterfront Description None
Roof Type Shingle
Accessibility None
Porch Covered, Patio, Porch
Parking Type Off Street, Paved
Garage Yes
Building
Lot Description Corner Lot
Story 2
New Construction No
Schools
Elementary Schools Other
Middle Schools Hunters Creek
High Schools White Oak
Others
Tax ID 006295
Acceptable Financing VA Loan, Cash, Conventional, FHA
Listing Terms VA Loan, Cash, Conventional, FHA
Read Less Info
Want to know what your home might be worth? Contact us for a FREE valuation!

Our team is ready to help you sell your home for the highest possible price ASAP








