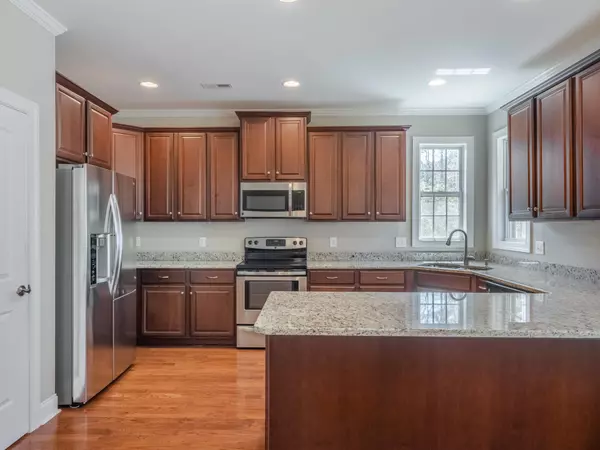$460,000
$439,990
4.5%For more information regarding the value of a property, please contact us for a free consultation.
3 Beds
3 Baths
2,446 SqFt
SOLD DATE : 05/13/2021
Key Details
Sold Price $460,000
Property Type Single Family Home
Sub Type Single Family Residence
Listing Status Sold
Purchase Type For Sale
Square Footage 2,446 sqft
Price per Sqft $188
Subdivision Olde Point
MLS Listing ID 100262873
Sold Date 05/13/21
Style Wood Frame
Bedrooms 3
Full Baths 3
HOA Fees $50
HOA Y/N Yes
Originating Board North Carolina Regional MLS
Year Built 2016
Lot Size 0.530 Acres
Acres 0.53
Lot Dimensions 119x196x120x196
Property Description
A MUST SEE! Welcome to this spectacular custom built brick home in Olde Pointe near the Intracoastal Waterway! Move in ready with all appliances staying. This 3 bedroom(bonus room could be used as 4th) 3 bath home is nestled on over a half acre private lot. The Huge 3 car attached garage offers plenty of storage options. Many upgrades include stainless steal appliances, wainscoting, crown molding, tiled showers, granite counters, wood floors, vaulted & coffered ceilings, fireplace with custom built-ins and more. The bonus room boasts custom cabinetry from California Closets for crafts or storage. The huge raised screen in porch in back overlooks your private back yard and lower patio and most importantly keeps the mosquitoes out on those summer nights!
Another huge bonus that this home offers is spray foam insulation, that not only reduces heating and cooling costs, but also reduces exterior noise as well.
The community offers optional amenities such as golf, swimming pool and tennis. For boat owners, there is a community ramp a stones throw away available for small yearly fee.
This is truly a gem of a home close to beaches, shopping, restaurants and highly rated schools.
An amazing home in an amazing location.
Location
State NC
County Pender
Community Olde Point
Zoning PD
Direction Take Hwy 17 to Hampstead. Turn onto Country Club Road. Make a right onto Olde Point Road and home will be on the right.
Interior
Interior Features Foyer, 1st Floor Master, 9Ft+ Ceilings, Blinds/Shades, Ceiling - Trey, Ceiling - Vaulted, Ceiling Fan(s), Gas Logs, Pantry, Smoke Detectors, Solid Surface, Walk-in Shower, Walk-In Closet
Heating Forced Air
Cooling Central
Flooring Carpet, Tile
Appliance Dishwasher, Disposal, Dryer, Microwave - Built-In, Refrigerator, Stove/Oven - Electric, Washer
Exterior
Garage Paved
Garage Spaces 3.0
Utilities Available Municipal Water, Septic On Site
Waterfront No
Roof Type Architectural Shingle
Porch Covered, Enclosed, Patio, Porch, Screened
Parking Type Paved
Garage Yes
Building
Story 2
New Construction No
Schools
Elementary Schools Topsail
Middle Schools Topsail
High Schools Topsail
Others
Tax ID 4203-00-8804-0000
Acceptable Financing USDA Loan, VA Loan, Cash, Conventional, FHA
Listing Terms USDA Loan, VA Loan, Cash, Conventional, FHA
Read Less Info
Want to know what your home might be worth? Contact us for a FREE valuation!

Our team is ready to help you sell your home for the highest possible price ASAP








