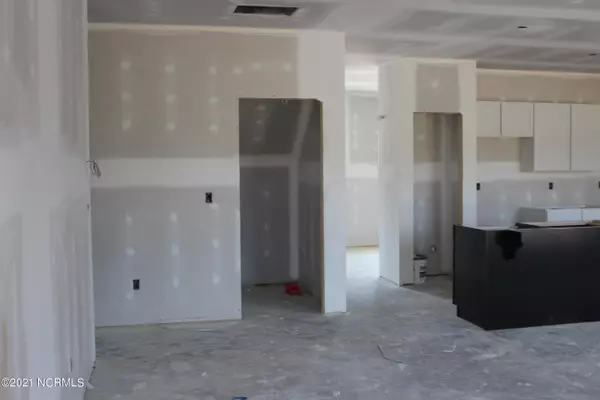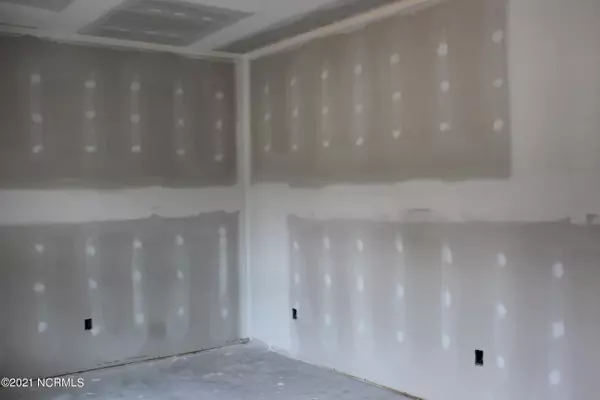$330,000
$330,000
For more information regarding the value of a property, please contact us for a free consultation.
3 Beds
3 Baths
2,450 SqFt
SOLD DATE : 06/18/2021
Key Details
Sold Price $330,000
Property Type Single Family Home
Sub Type Single Family Residence
Listing Status Sold
Purchase Type For Sale
Square Footage 2,450 sqft
Price per Sqft $134
Subdivision Mill Creek
MLS Listing ID 100265392
Sold Date 06/18/21
Style Wood Frame
Bedrooms 3
Full Baths 3
HOA Fees $180
HOA Y/N No
Originating Board North Carolina Regional MLS
Year Built 2021
Lot Size 0.260 Acres
Acres 0.26
Lot Dimensions .26 flat
Property Description
New Construction- New section is open and hopping !!! Don't miss the opportunity to live in Mill Creek ! Great Curb Appeal with this stylish home offering 4 bed plus a large bonus room ! * guest bed down with full bath or a nice home office * Formal dining, granite and stainless kitchen has a pantry and wide open with breakfast and living room. There is a nice sized covered porch for those summer nites and a front porch suitable for a few rockers ! Seller to offer up to 2500 with approved lender and attorney. Builder addendum attached.
Location
State NC
County Pitt
Community Mill Creek
Zoning sfr
Direction 264 Alt to Frog Level-- on left after Fire Station is Mill Creek- enter and first left, then RT on Megan to new section. Home on Left
Rooms
Basement None
Interior
Interior Features 9Ft+ Ceilings, Ceiling Fan(s), Gas Logs, Pantry, Smoke Detectors, Walk-In Closet
Heating Forced Air
Cooling Central
Flooring LVT/LVP, Carpet, Tile
Appliance Dishwasher, Microwave - Built-In, Stove/Oven - Electric, None
Exterior
Garage Paved
Garage Spaces 2.0
Utilities Available Community Sewer, Community Water
Waterfront No
Roof Type Shingle
Porch Covered, Porch
Parking Type Paved
Garage Yes
Building
Lot Description Open
Story 2
New Construction Yes
Schools
Elementary Schools Ridgewood
Middle Schools A. G. Cox
High Schools South Central
Others
Tax ID 085947
Acceptable Financing VA Loan, Cash, Conventional, FHA
Listing Terms VA Loan, Cash, Conventional, FHA
Read Less Info
Want to know what your home might be worth? Contact us for a FREE valuation!

Our team is ready to help you sell your home for the highest possible price ASAP








