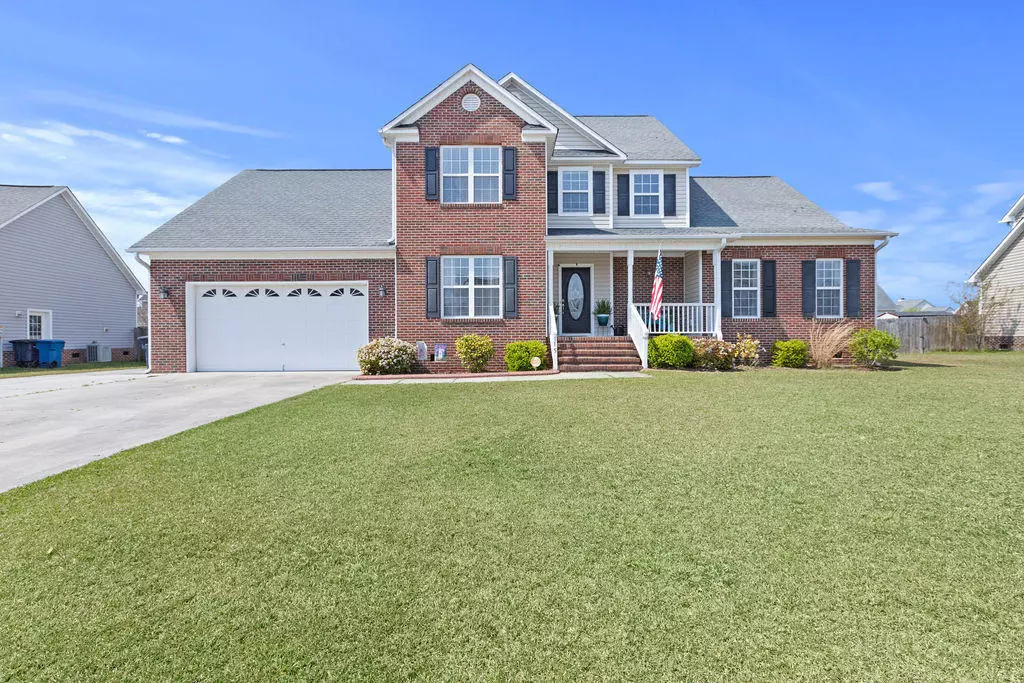$280,000
$269,900
3.7%For more information regarding the value of a property, please contact us for a free consultation.
4 Beds
3 Baths
2,505 SqFt
SOLD DATE : 05/11/2021
Key Details
Sold Price $280,000
Property Type Single Family Home
Sub Type Single Family Residence
Listing Status Sold
Purchase Type For Sale
Square Footage 2,505 sqft
Price per Sqft $111
Subdivision Williamsburg Plantation
MLS Listing ID 100265599
Sold Date 05/11/21
Style Wood Frame
Bedrooms 4
Full Baths 2
Half Baths 1
HOA Fees $249
HOA Y/N Yes
Originating Board North Carolina Regional MLS
Year Built 2006
Annual Tax Amount $3,046
Lot Size 0.280 Acres
Acres 0.28
Lot Dimensions 88x129x103x132
Property Description
Welcome home to Williamsburg Plantation! This stunning 4 bedroom, 2.5 bath home features a first floor master suite with a walk in closet, the ensuite bathroom features a linen closet, soaking tub, stand up shower, and water closet. There are 3 spacious bedrooms upstairs along with a loft and a bathroom. The downstairs features hardwood floors, a large formal dining room with natural light and a large breakfast area. The large open family room has a ton of natural light with tall windows and a fireplace. Enjoy those summer evenings on the large back deck or on the covered front porch. This rare find will not last long, call today for your showing!
Location
State NC
County Onslow
Community Williamsburg Plantation
Zoning R-7
Direction Take Western Blvd to Williamsburg parkway, turn left on Westmont Road, turn right onto Glenburney Dr, the home will be on the right.
Interior
Interior Features Foyer, 1st Floor Master, 9Ft+ Ceilings, Ceiling - Trey, Ceiling Fan(s), Pantry, Smoke Detectors, Walk-In Closet
Heating Heat Pump
Cooling Central
Flooring Carpet, Tile
Appliance Microwave - Built-In, Refrigerator, Stove/Oven - Gas, None
Exterior
Garage On Site, Paved
Garage Spaces 2.0
Utilities Available Municipal Sewer, Municipal Water, Natural Gas Connected
Waterfront No
Roof Type Architectural Shingle
Porch Covered, Deck, Porch
Parking Type On Site, Paved
Garage Yes
Building
Story 2
New Construction No
Schools
Elementary Schools Parkwood
Middle Schools Northwoods Park
High Schools Jacksonville
Others
Tax ID 066636
Acceptable Financing VA Loan, Cash, Conventional, FHA
Listing Terms VA Loan, Cash, Conventional, FHA
Read Less Info
Want to know what your home might be worth? Contact us for a FREE valuation!

Our team is ready to help you sell your home for the highest possible price ASAP








