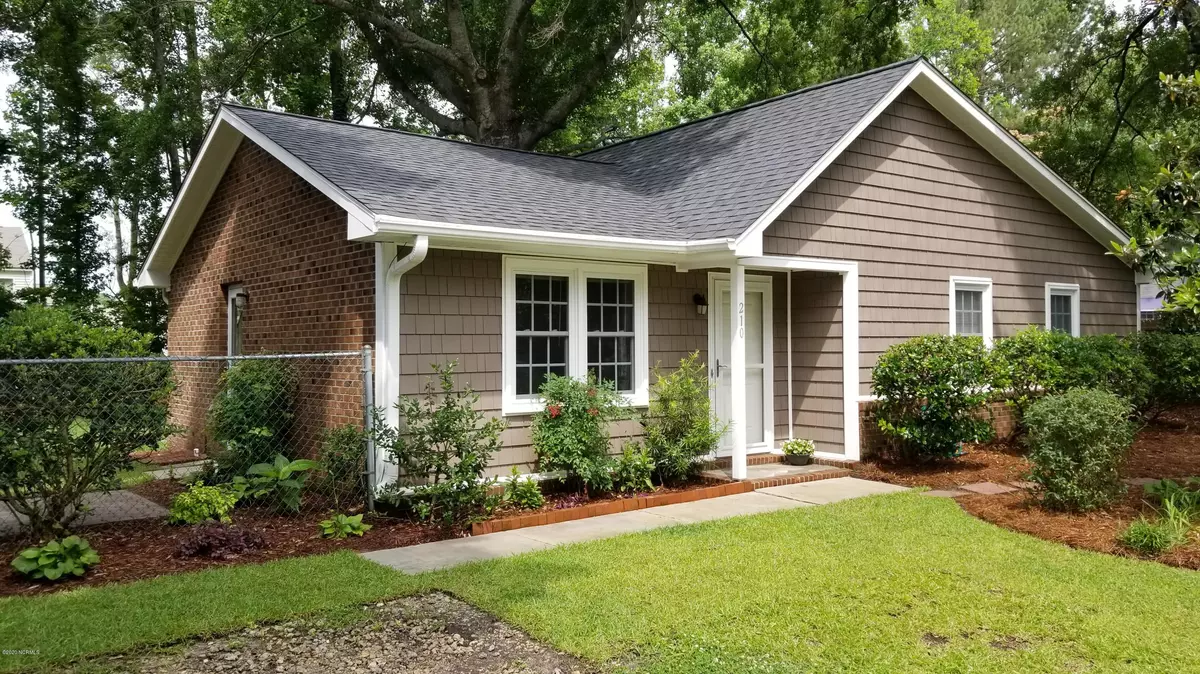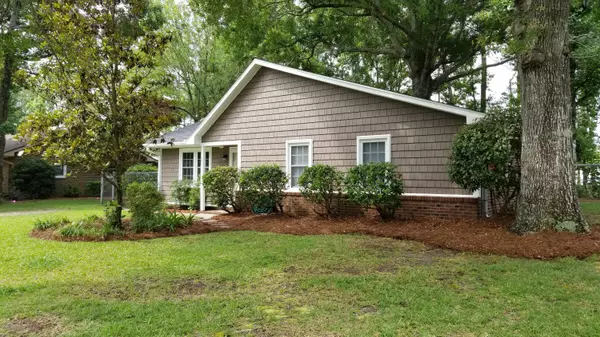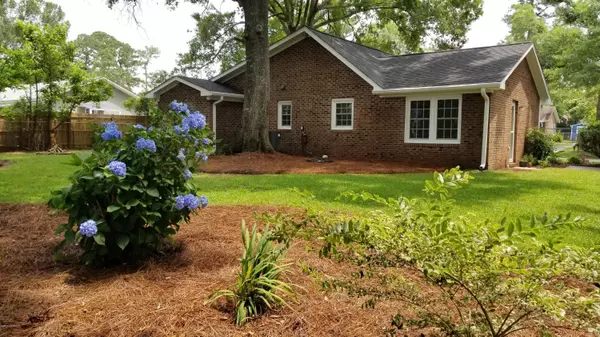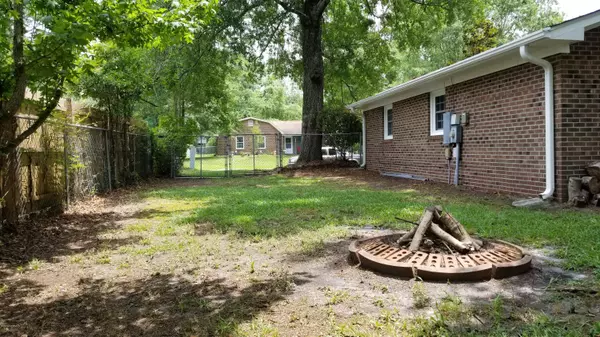$189,000
$189,000
For more information regarding the value of a property, please contact us for a free consultation.
3 Beds
2 Baths
1,149 SqFt
SOLD DATE : 08/06/2020
Key Details
Sold Price $189,000
Property Type Single Family Home
Sub Type Single Family Residence
Listing Status Sold
Purchase Type For Sale
Square Footage 1,149 sqft
Price per Sqft $164
Subdivision Smith Creek Estates
MLS Listing ID 100221137
Sold Date 08/06/20
Style Wood Frame
Bedrooms 3
Full Baths 1
Half Baths 1
HOA Y/N No
Originating Board North Carolina Regional MLS
Year Built 1980
Annual Tax Amount $702
Lot Size 10,019 Sqft
Acres 0.23
Lot Dimensions 80 x 125 x 80 x 125
Property Description
Experience true southern living here on Candlewood! Surrounded by Hydrangeas, Hostas, Southern Yew, and a beautiful Magnolia tree in front, you'll want to put this one on your client's showing list! It's like new construction, but with a gorgeous yard included; the landscaping is immaculate! This adorable 3 bedroom, 1.5 bath home is move in ready! Built in 1980, but has been beautifully redone; new LVP flooring in the main living spaces, new carpet, new paint throughout. Quartz countertops in the sunny kitchen, gorgeous tile shower surround and built in shelving in master and guest space. The roof, windows and siding have all been updated. The large fenced in rear yard features the perfect patio space and a firepit, for entertaining friends and family, Don't miss it! It won't last!
Location
State NC
County New Hanover
Community Smith Creek Estates
Zoning Residential
Direction From Wilmington, go North on College Road. Turn right on Murrayville Road at the Lowe's Foods. Turn right on Candlewood, home is on the right.
Location Details Mainland
Rooms
Basement None
Primary Bedroom Level Primary Living Area
Interior
Interior Features Master Downstairs, Ceiling Fan(s)
Heating Heat Pump
Cooling Central Air
Fireplaces Type None
Fireplace No
Window Features Blinds
Appliance Washer, Stove/Oven - Electric, Refrigerator, Microwave - Built-In, Dryer, Disposal
Exterior
Garage Off Street
Pool None
Waterfront No
Waterfront Description None
Roof Type Architectural Shingle
Accessibility None
Porch Patio, Porch
Parking Type Off Street
Building
Story 1
Entry Level One
Foundation Slab
Sewer Municipal Sewer
Water Municipal Water
New Construction No
Others
Tax ID R03510-003-003-000
Acceptable Financing Cash, Conventional, FHA, USDA Loan, VA Loan
Listing Terms Cash, Conventional, FHA, USDA Loan, VA Loan
Special Listing Condition None
Read Less Info
Want to know what your home might be worth? Contact us for a FREE valuation!

Our team is ready to help you sell your home for the highest possible price ASAP








