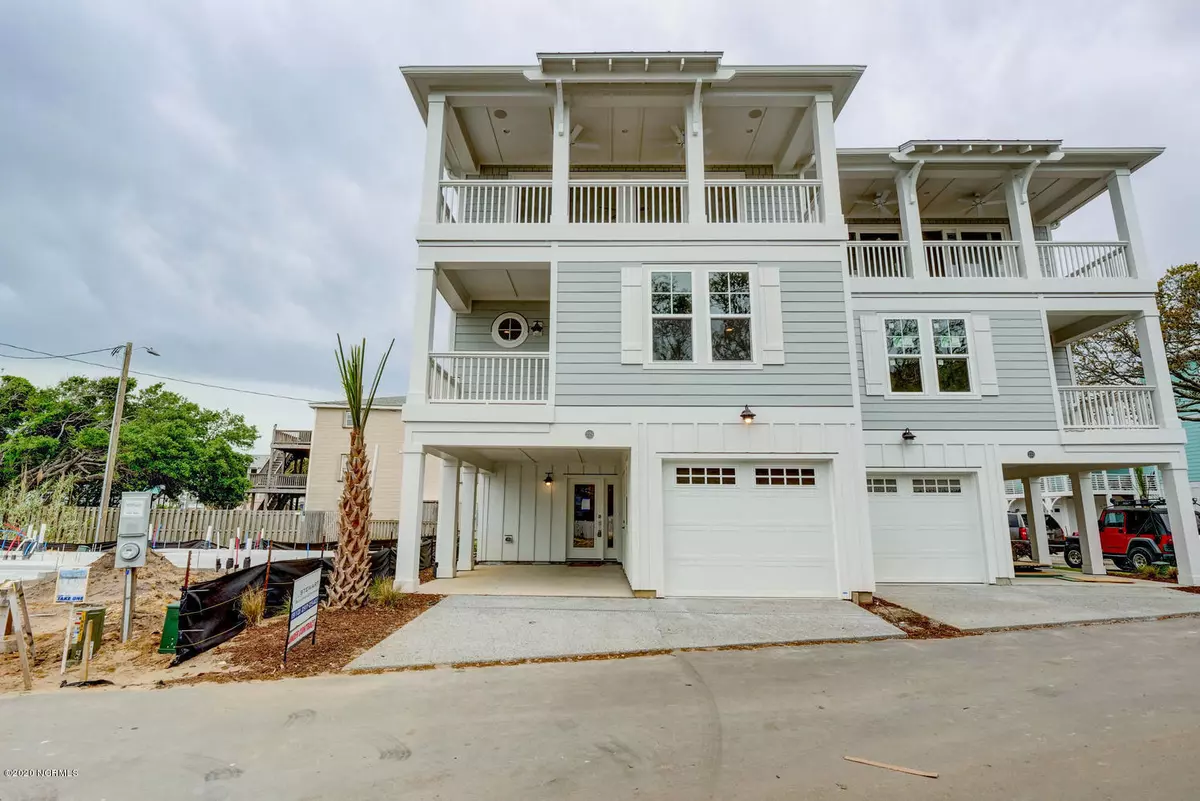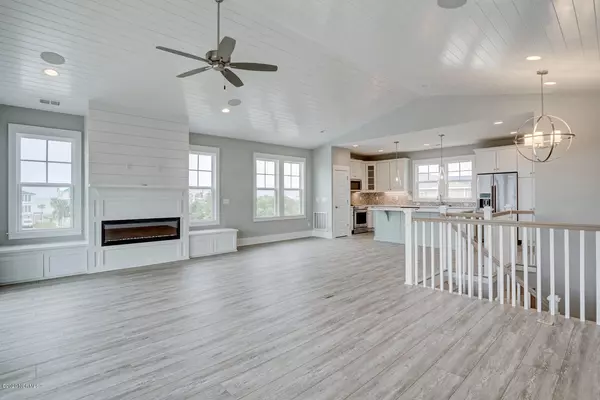$589,900
$589,900
For more information regarding the value of a property, please contact us for a free consultation.
3 Beds
4 Baths
2,267 SqFt
SOLD DATE : 04/17/2020
Key Details
Sold Price $589,900
Property Type Townhouse
Sub Type Townhouse
Listing Status Sold
Purchase Type For Sale
Square Footage 2,267 sqft
Price per Sqft $260
Subdivision The Cove At Kure Beach
MLS Listing ID 100196442
Sold Date 04/17/20
Style Wood Frame
Bedrooms 3
Full Baths 3
Half Baths 1
HOA Fees $3,516
HOA Y/N Yes
Originating Board North Carolina Regional MLS
Year Built 2020
Lot Size 1,045 Sqft
Acres 0.02
Lot Dimensions 25 x 42
Property Description
Kure Beach's hottest new Townhome Community ''The Cove at Kure Beach'' - 21 Units directly across from the Ocean with Tropical Saltwater community pool with bathhouse and wet bar, Beautifully designed interiors with Private Elevator in each unit, Reverse floor plans with vaulted ceiling in Living/Dining room, large decks, private master with deck, all ceramic tile showers/tub surrounds, metal roofs, James Hardie Color Plus siding, outdoor shower, ground floor suite, interior design package options, similar to ''SeaView Townhomes'' also constructed by Stewart Building Company, LLC''.
Location
State NC
County New Hanover
Community The Cove At Kure Beach
Zoning RB1
Direction Highway 421 South to Kure Beach, at white columns that say fort Fisher, project is on right, unit is on left
Location Details Island
Rooms
Basement None
Primary Bedroom Level Non Primary Living Area
Interior
Interior Features 9Ft+ Ceilings, Vaulted Ceiling(s), Elevator, Reverse Floor Plan, Walk-In Closet(s)
Heating Forced Air
Cooling Central Air
Flooring Carpet, Tile, Vinyl, See Remarks
Fireplaces Type None
Fireplace No
Window Features Thermal Windows,DP50 Windows
Appliance Stove/Oven - Electric, Refrigerator, Microwave - Built-In, Ice Maker, Disposal, Dishwasher
Laundry In Hall
Exterior
Exterior Feature Outdoor Shower
Garage Off Street
Garage Spaces 1.0
Carport Spaces 1
Pool In Ground, See Remarks
Waterfront No
View Ocean, Water
Roof Type Metal
Porch Covered, Porch
Parking Type Off Street
Building
Story 3
Entry Level Three Or More
Foundation Slab
Sewer Municipal Sewer
Water Municipal Water
Structure Type Outdoor Shower
New Construction Yes
Others
Acceptable Financing Cash, Conventional
Listing Terms Cash, Conventional
Special Listing Condition None
Read Less Info
Want to know what your home might be worth? Contact us for a FREE valuation!

Our team is ready to help you sell your home for the highest possible price ASAP








