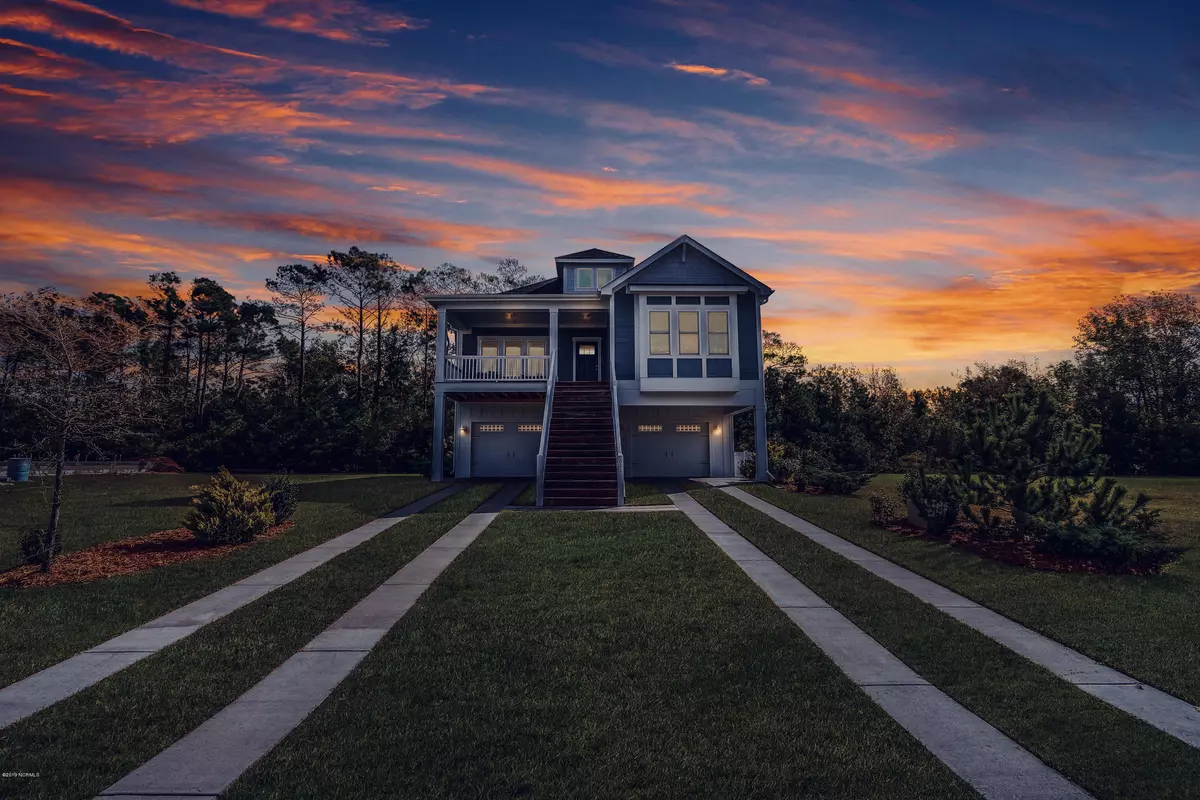$345,000
$347,000
0.6%For more information regarding the value of a property, please contact us for a free consultation.
4 Beds
3 Baths
2,424 SqFt
SOLD DATE : 04/30/2020
Key Details
Sold Price $345,000
Property Type Single Family Home
Sub Type Single Family Residence
Listing Status Sold
Purchase Type For Sale
Square Footage 2,424 sqft
Price per Sqft $142
Subdivision Summerhouse On Everett Bay
MLS Listing ID 100189006
Sold Date 04/30/20
Style Wood Frame
Bedrooms 4
Full Baths 3
HOA Fees $1,000
HOA Y/N Yes
Originating Board North Carolina Regional MLS
Year Built 2016
Lot Size 8,276 Sqft
Acres 0.19
Lot Dimensions 56.11*169.59*38.46*171.78
Property Description
The Coastal Home of your Dreams! Welcome home to 611 Tom Nevers Way in the waterfront community of Summerhouse on Everett Bay. This 4 bedroom, 3 bath open concept home features over 2400 sqft of beautiful design. The open kitchen/living/dining area offers the perfect space for entertaining while still having the elegance and warmth you desire in a home. That feeling continues in the bedrooms and especially on into the master suite! Eye catching trey ceiling, large walk-in closet and master bath with linen closet. The home will meet your needs inside and out.
Summerhouse on Everett Bay features unsurpassed community amenities, including an exquisite clubhouse, resort style pool, community gym, fire pits, playground, tennis courts, walking trails, pavilions, boat storage and launch, and day docks with ICWW access. From Sunsets to Community Amenities, don't miss the chance at your Coastal Dream!
Location
State NC
County Onslow
Community Summerhouse On Everett Bay
Zoning R-20
Direction Highway 17 toward Wilmington left on Folkstone, Right on
Location Details Mainland
Rooms
Primary Bedroom Level Primary Living Area
Interior
Interior Features 9Ft+ Ceilings, Tray Ceiling(s), Ceiling Fan(s), Pantry, Walk-in Shower, Walk-In Closet(s)
Heating Heat Pump
Cooling Zoned
Flooring Carpet, Laminate, Vinyl
Fireplaces Type None
Fireplace No
Window Features Blinds
Appliance Stove/Oven - Electric, Refrigerator, Microwave - Built-In, Dishwasher
Laundry Hookup - Dryer, Washer Hookup, Inside
Exterior
Exterior Feature Irrigation System
Garage On Site, Paved
Garage Spaces 2.0
Waterfront No
Waterfront Description Water Access Comm,Waterfront Comm
Roof Type Architectural Shingle
Porch Covered, Porch
Parking Type On Site, Paved
Building
Story 2
Entry Level Two
Foundation Slab
Sewer Community Sewer
Structure Type Irrigation System
New Construction No
Others
Tax ID 425704502347
Acceptable Financing Build to Suit, Cash, Conventional, FHA, USDA Loan, VA Loan
Listing Terms Build to Suit, Cash, Conventional, FHA, USDA Loan, VA Loan
Special Listing Condition None
Read Less Info
Want to know what your home might be worth? Contact us for a FREE valuation!

Our team is ready to help you sell your home for the highest possible price ASAP








