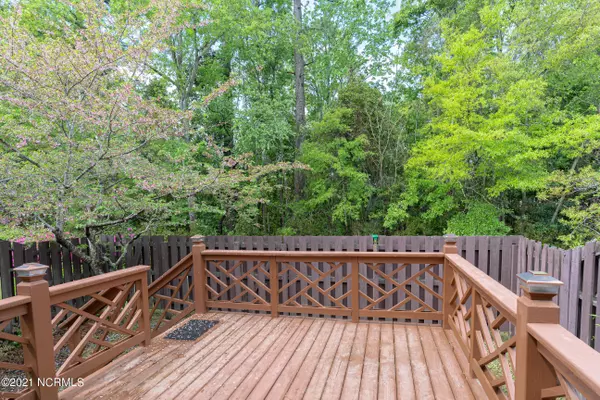$200,000
$250,900
20.3%For more information regarding the value of a property, please contact us for a free consultation.
3 Beds
3 Baths
1,792 SqFt
SOLD DATE : 05/27/2021
Key Details
Sold Price $200,000
Property Type Townhouse
Sub Type Townhouse
Listing Status Sold
Purchase Type For Sale
Square Footage 1,792 sqft
Price per Sqft $111
Subdivision Regency Square
MLS Listing ID 100265579
Sold Date 05/27/21
Style Wood Frame
Bedrooms 3
Full Baths 2
Half Baths 1
HOA Fees $1,020
HOA Y/N Yes
Originating Board North Carolina Regional MLS
Year Built 1984
Annual Tax Amount $1,678
Lot Size 2,613 Sqft
Acres 0.06
Lot Dimensions square
Property Description
Beautiful well maintained 3 bedroom, 2 1/2 bath Townhome located in one of Wilmington's most desirable areas. The cozy floorplan with single car garage is perfect for families, young professionals and retirees. The private fully fenced backyard will provide a great space for morning coffee, afternoon cocktails or just somewhere to kick back and relax.
All appliances and custom draperies will convey. Located in the heart of town, this home is close to beaches, shopping and dining. This one is priced to sell and surely will not last long.
Location
State NC
County New Hanover
Community Regency Square
Zoning MF-M
Direction From S. College Rd. Turn right onto Bragg Dr 404 ft Turn right onto Sovereign Pl 0.2 mi Turn right onto Regency Dr
Interior
Interior Features Blinds/Shades
Heating Forced Air
Cooling Central
Flooring Carpet
Appliance Dishwasher, Refrigerator, Stove/Oven - Electric
Exterior
Garage Assigned, Lighted, Off Street, Paved
Garage Spaces 1.0
Utilities Available Municipal Sewer, Municipal Water
Waterfront No
Roof Type Architectural Shingle
Porch Deck, Porch
Parking Type Assigned, Lighted, Off Street, Paved
Garage Yes
Building
Story 2
New Construction No
Schools
Elementary Schools Pine Valley
Middle Schools Roland Grise
High Schools Hoggard
Others
Tax ID R06610002012029
Acceptable Financing Cash, Conventional, FHA
Listing Terms Cash, Conventional, FHA
Read Less Info
Want to know what your home might be worth? Contact us for a FREE valuation!

Our team is ready to help you sell your home for the highest possible price ASAP








