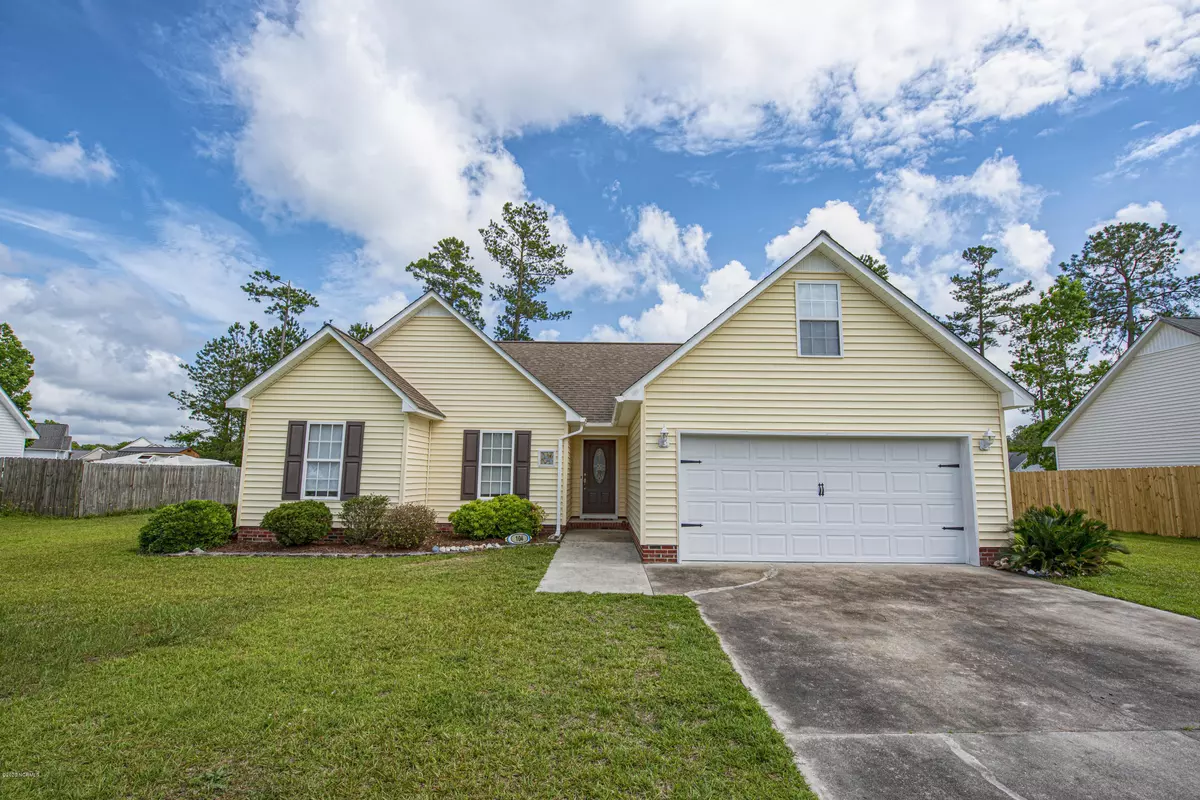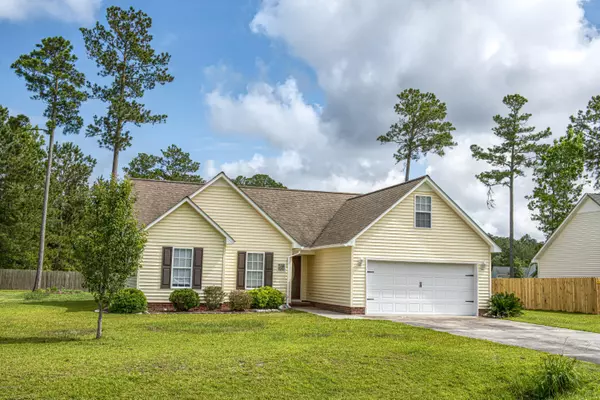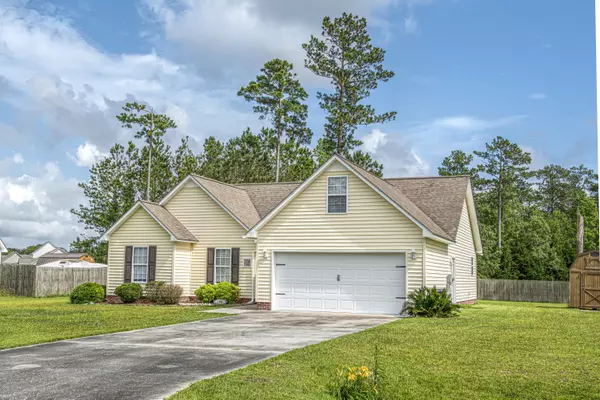$177,500
$180,000
1.4%For more information regarding the value of a property, please contact us for a free consultation.
3 Beds
2 Baths
1,548 SqFt
SOLD DATE : 07/30/2020
Key Details
Sold Price $177,500
Property Type Single Family Home
Sub Type Single Family Residence
Listing Status Sold
Purchase Type For Sale
Square Footage 1,548 sqft
Price per Sqft $114
Subdivision Cherry Branch
MLS Listing ID 100220176
Sold Date 07/30/20
Style Wood Frame
Bedrooms 3
Full Baths 2
HOA Fees $270
HOA Y/N Yes
Originating Board North Carolina Regional MLS
Year Built 2003
Annual Tax Amount $1,058
Lot Size 0.367 Acres
Acres 0.37
Lot Dimensions IRREGULAR
Property Description
Welcome to Cherry Branch, where you can enjoy no city taxes, amazing amenities including a private beach access, pools, clubhouse, picnic areas and the convenience of being only minutes from MCAS Cherry Point! Enjoy one story living with three bedrooms and two bathrooms. The living room offers a vaulted ceiling and cozy fireplace. The kitchen features tile flooring, a pantry, plenty of cabinet and counter space, and room for bar stools. Master bedroom has plenty of space for all of your furniture, a huge walk-in closet and ensuite with dual vanity and walk-in shower. Spend time outside on the back deck or out in the spacious backyard. This home is conveniently located only minutes from Pinecliff State Park walking trails, the Cahooque Creek boat ramp, local shopping and restaurants. Just a short drive to Historic Downtown New Bern or North Carolina's Crystal Coast beaches. Call us today for your private showing!
Location
State NC
County Craven
Community Cherry Branch
Zoning RESIDENTIAL
Direction From US 70 E, turn left onto NC-101 E. Left onto NC-306 N. Right onto Cherry Branch Dr. Right onto Sea Bisquit Dr. Left onto Secretariat Drive.
Location Details Mainland
Rooms
Primary Bedroom Level Non Primary Living Area
Interior
Interior Features Master Downstairs, Vaulted Ceiling(s), Ceiling Fan(s), Walk-in Shower, Eat-in Kitchen, Walk-In Closet(s)
Heating Heat Pump
Cooling Central Air
Flooring Carpet
Window Features Blinds
Appliance Stove/Oven - Electric, Refrigerator, Microwave - Built-In, Dishwasher
Laundry Hookup - Dryer, Washer Hookup, Inside
Exterior
Exterior Feature None
Garage Off Street, Paved
Garage Spaces 2.0
Waterfront No
Roof Type Shingle
Porch Deck
Parking Type Off Street, Paved
Building
Story 1
Entry Level One
Foundation Slab
Sewer Septic On Site
Water Municipal Water
Structure Type None
New Construction No
Others
Tax ID 5-006-3-054
Acceptable Financing Cash, Conventional, FHA, USDA Loan, VA Loan
Listing Terms Cash, Conventional, FHA, USDA Loan, VA Loan
Special Listing Condition None
Read Less Info
Want to know what your home might be worth? Contact us for a FREE valuation!

Our team is ready to help you sell your home for the highest possible price ASAP








