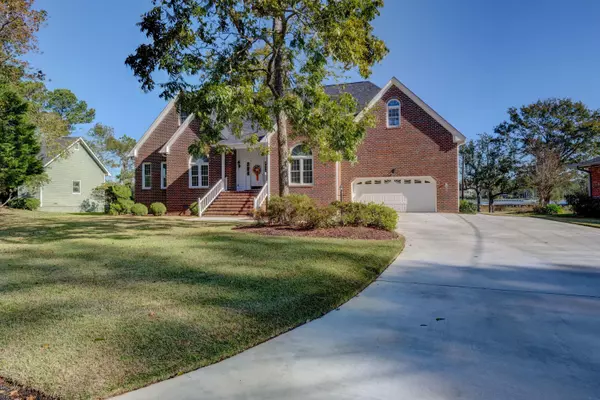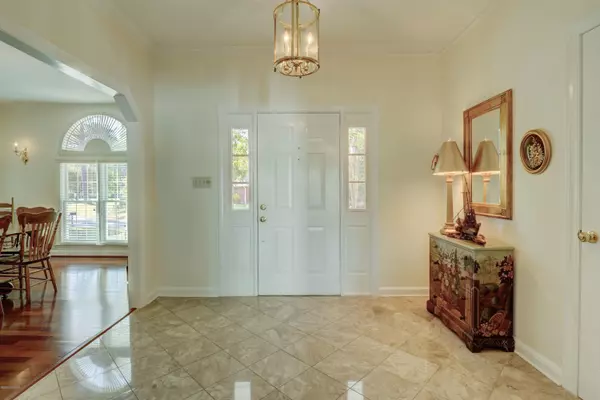$795,000
$795,000
For more information regarding the value of a property, please contact us for a free consultation.
3 Beds
2 Baths
2,386 SqFt
SOLD DATE : 06/11/2021
Key Details
Sold Price $795,000
Property Type Single Family Home
Sub Type Single Family Residence
Listing Status Sold
Purchase Type For Sale
Square Footage 2,386 sqft
Price per Sqft $333
Subdivision Pirate Cove
MLS Listing ID 100266506
Sold Date 06/11/21
Style Wood Frame
Bedrooms 3
Full Baths 2
HOA Y/N No
Originating Board North Carolina Regional MLS
Year Built 1992
Lot Size 0.460 Acres
Acres 0.46
Lot Dimensions 120x196x112x178
Property Description
Custom built brick home on Hewlett's Creek. Enjoy sweeping views from your living room, sunroom or deck. Master suite, 2 guest rooms, formal dining and living room with extensive built ins and fireplace, kitchen with breakfast nook and gorgeous 22 x 25 sunroom all on one level. Generous unfinished room over garage. This 600 sq foot floored and studded area could be finished to support multiple living requirements. An expansive 1000 sq ft adjacent area could also be finished. Large deck overlooks expansive back yard on elevated lot. Meticulously maintained. Buyer may apply for CAMA permit to build private pier. No HOA. Enjoy the waterfront lifestyle minutes from fine dining, historic down town Wilmington and area beaches. Excellent school districts.
Location
State NC
County New Hanover
Community Pirate Cove
Zoning R-15
Direction S College Road to left on Holly Tree. Right on Pine Grove, stay straight to left on Masonboro Sound, left onto Buccanneer Road .4 miles.
Interior
Interior Features Foyer, 1st Floor Master, 9Ft+ Ceilings, Blinds/Shades, Ceiling Fan(s), Gas Logs, Pantry, Security System, Smoke Detectors, Sprinkler System, Walk-in Shower, Walk-In Closet, Whirlpool
Heating Heat Pump
Cooling Central
Flooring Marble, Tile
Appliance Cooktop - Electric, Dishwasher, Disposal, Dryer, Microwave - Built-In, Refrigerator, Stove/Oven - Electric, Vent Hood, Washer
Exterior
Garage Lighted, Off Street, On Site, Paved
Garage Spaces 2.0
Utilities Available Municipal Water
Waterfront Yes
Waterfront Description Creek Front, Creek View, Deeded Water Access, Deeded Waterfront, Marsh Front, Water View, Waterfront Comm
Roof Type Shingle
Porch Deck, Open, Porch
Parking Type Lighted, Off Street, On Site, Paved
Garage Yes
Building
Lot Description Dead End
Story 1
New Construction No
Schools
Elementary Schools Masonboro
Middle Schools Roland Grise
High Schools Hoggard
Others
Tax ID R06218001005000
Acceptable Financing Cash, Conventional
Listing Terms Cash, Conventional
Read Less Info
Want to know what your home might be worth? Contact us for a FREE valuation!

Our team is ready to help you sell your home for the highest possible price ASAP








