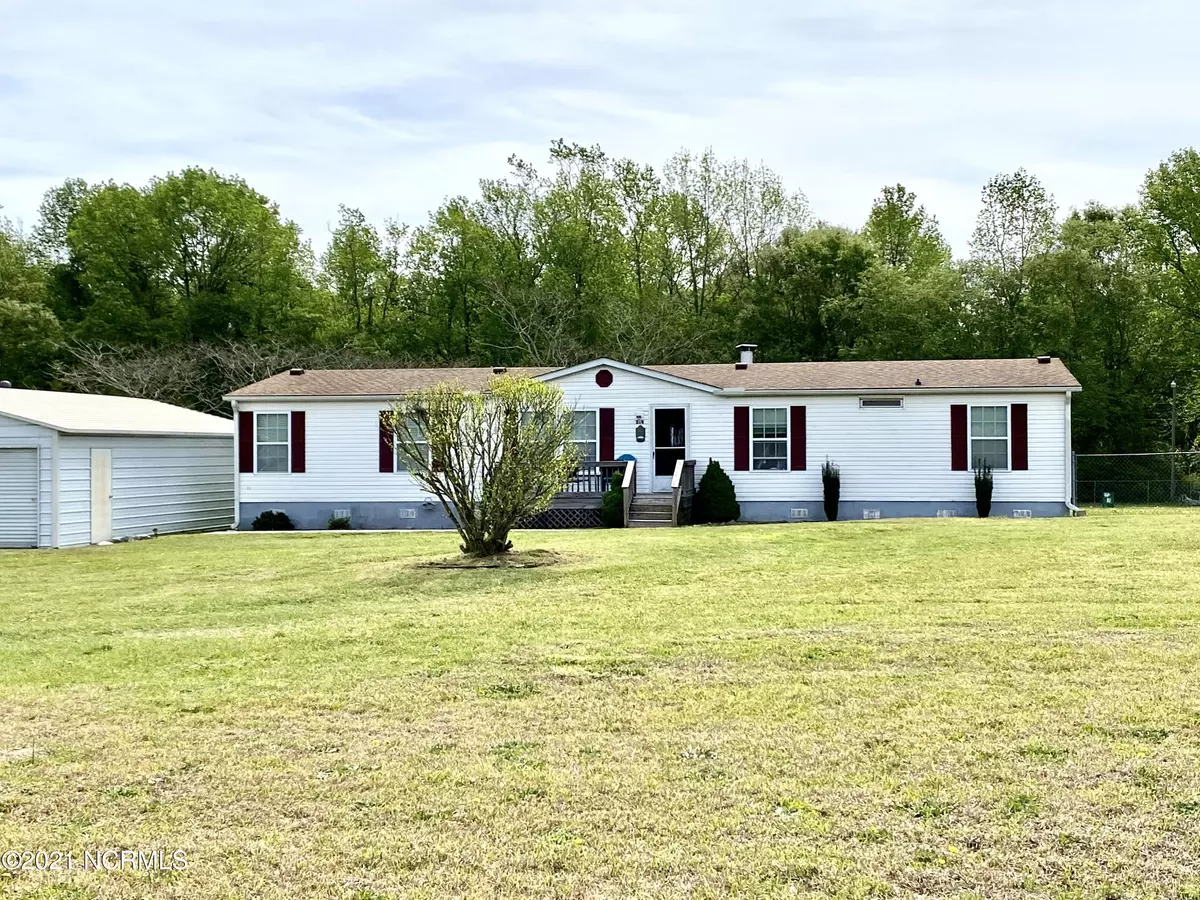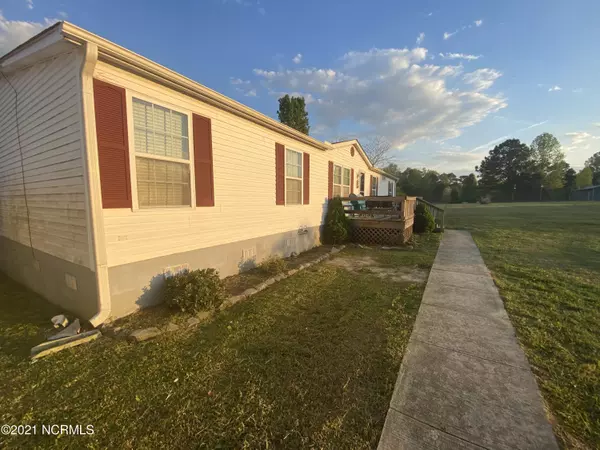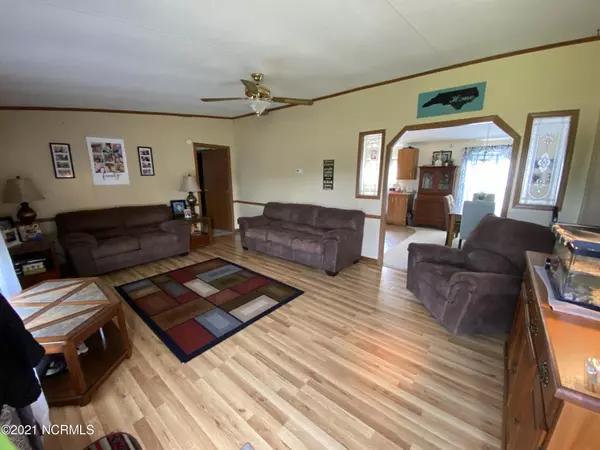$152,500
$155,000
1.6%For more information regarding the value of a property, please contact us for a free consultation.
4 Beds
2 Baths
1,792 SqFt
SOLD DATE : 06/10/2021
Key Details
Sold Price $152,500
Property Type Manufactured Home
Sub Type Manufactured Home
Listing Status Sold
Purchase Type For Sale
Square Footage 1,792 sqft
Price per Sqft $85
MLS Listing ID 100266926
Sold Date 06/10/21
Style Wood Frame
Bedrooms 4
Full Baths 2
HOA Y/N No
Originating Board North Carolina Regional MLS
Year Built 1992
Lot Size 2.070 Acres
Acres 2.07
Lot Dimensions 267.5 x 352 x 247 x 334.37
Property Description
COUNTRY LIVING AT ITS BEST! If your dream is to live in the country, yet minutes from the city, this home is for you! This 4 bedroom, 2 bath double wide home sits on 2.07 ACRES with a fully fenced in back yard. The home has a split plan featuring a large master suite with a walk in closet, master bath with tile floors, double vanities, soaking tub, stand up shower, and toilet closet. Entertain in the formal living room or spend movie nights in the den adjacent to the kitchen. Kitchen has been upgraded with granite countertops, has a breakfast bar and dining room, gas stove, and refrigerator, washer and the dryer convey. The 24 x 40 DETACHED, WIRED, METAL WORKSHOP/BARN has 2 garage doors. Home has a wired security system with motion sensors, gutters, 2 decks, and Anderson vinyl windows. Two storage sheds in the backyard; one has a lean to roof. You have to see it in person to believe it! Call today for your private showing!
Location
State NC
County Greene
Community Other
Zoning RES
Direction Take US 264W to Exit 59. right on Bell Road, left on Strickland Road, right on Craft Road, right on Moseley Road. Home is on the right.
Rooms
Other Rooms Barn(s), Workshop
Basement None
Interior
Interior Features 1st Floor Master, Ceiling Fan(s), Gas Logs, Security System, Smoke Detectors, Walk-in Shower, Walk-In Closet
Heating Heat Pump, Gas Pack
Cooling Central
Flooring Carpet, Tile
Appliance Refrigerator, Stove/Oven - Gas
Exterior
Garage On Site, Unpaved
Pool None
Utilities Available Municipal Sewer, Septic On Site
Waterfront No
Waterfront Description None
Roof Type Shingle
Accessibility None
Porch Deck, Porch
Parking Type On Site, Unpaved
Garage No
Building
Lot Description Open
Story 1
New Construction No
Schools
Elementary Schools Greene County Schools
Middle Schools Greene County Schools
High Schools Greene County Schools
Others
Tax ID 0906872
Acceptable Financing USDA Loan, Cash, Conventional
Listing Terms USDA Loan, Cash, Conventional
Read Less Info
Want to know what your home might be worth? Contact us for a FREE valuation!

Our team is ready to help you sell your home for the highest possible price ASAP








