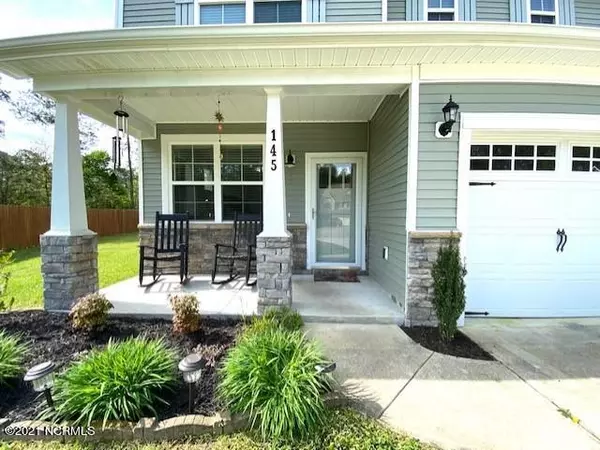$268,000
$258,000
3.9%For more information regarding the value of a property, please contact us for a free consultation.
4 Beds
3 Baths
2,538 SqFt
SOLD DATE : 05/27/2021
Key Details
Sold Price $268,000
Property Type Single Family Home
Sub Type Single Family Residence
Listing Status Sold
Purchase Type For Sale
Square Footage 2,538 sqft
Price per Sqft $105
Subdivision Meadow Oaks
MLS Listing ID 100266644
Sold Date 05/27/21
Style Wood Frame
Bedrooms 4
Full Baths 2
Half Baths 1
HOA Y/N No
Originating Board North Carolina Regional MLS
Year Built 2010
Lot Size 0.560 Acres
Acres 0.56
Lot Dimensions 54.37x195.58x189.21x317.02
Property Description
Beautiful 4 Bedrooms, PLUS 3rd Floor Bonus Room!
This home features an office/dedicated school room or gym, Open Concept Living room, kitchen & dining all on the first floor.
The second floor boasts a huge Master Bedroom with a master bath large enough for a soaking tub, walk-in shower and dual vanities. There are 3 more bedrooms and a beautifully decorated laundry room on the second floor as well.
The third floor is massive and has the potential for many uses, including a possible theater. This room is prewired for surround sound.
All of this on a large, culdesac lot with extensive decking for entertaining, a chicken coop and fully fenced backyard. You will also find a detached, wired workshop with heating and air, attic space & even has gutters attached.
Location
State NC
County Onslow
Community Meadow Oaks
Zoning R-15
Direction Hwy 258 to Hwy 111. Right on Bannermans Mill Rd, Left onto Saint Rd. House at the end of the cul-de-sac on the left.
Rooms
Other Rooms Workshop
Basement None
Interior
Interior Features Foyer, Blinds/Shades, Ceiling Fan(s), Walk-In Closet
Heating Heat Pump
Cooling Central, Zoned
Flooring LVT/LVP, Carpet
Appliance Microwave - Built-In, Refrigerator, Stove/Oven - Electric, None
Exterior
Garage On Site, Paved
Garage Spaces 2.0
Pool Above Ground
Utilities Available Municipal Water, Septic On Site
Waterfront No
Waterfront Description None
Roof Type Shingle
Accessibility None
Porch Deck, Porch
Parking Type On Site, Paved
Garage Yes
Building
Lot Description Cul-de-Sac Lot
Story 3
New Construction No
Schools
Elementary Schools Heritage Elementary
Middle Schools Trexler
High Schools Richlands
Others
Tax ID 34c-49
Acceptable Financing USDA Loan, VA Loan, Cash, Conventional, FHA
Listing Terms USDA Loan, VA Loan, Cash, Conventional, FHA
Read Less Info
Want to know what your home might be worth? Contact us for a FREE valuation!

Our team is ready to help you sell your home for the highest possible price ASAP








