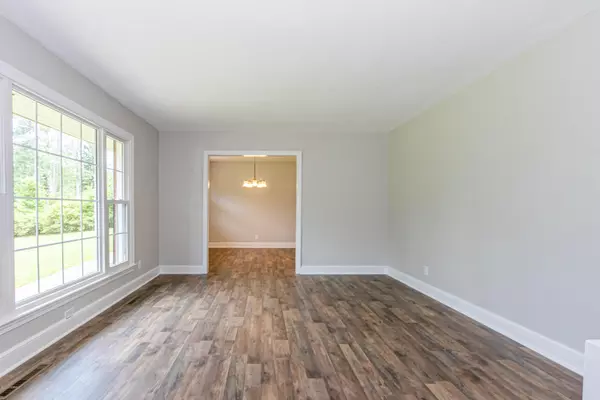$249,000
$259,900
4.2%For more information regarding the value of a property, please contact us for a free consultation.
3 Beds
3 Baths
2,272 SqFt
SOLD DATE : 11/10/2020
Key Details
Sold Price $249,000
Property Type Single Family Home
Sub Type Single Family Residence
Listing Status Sold
Purchase Type For Sale
Square Footage 2,272 sqft
Price per Sqft $109
Subdivision Country Club Acres
MLS Listing ID 100220953
Sold Date 11/10/20
Style Wood Frame
Bedrooms 3
Full Baths 3
HOA Y/N No
Originating Board North Carolina Regional MLS
Year Built 1958
Annual Tax Amount $1,988
Lot Size 1.000 Acres
Acres 1.0
Lot Dimensions 75x56x84x109x99
Property Description
A rehab done right!!! Proper permits pulled, all inspections passed by the city. As close to having a new home as you can get. The home has 3 bedrooms, 3 full bathrooms, a finished basement, amazing kitchen, living room, dining room, den, family room, laundry room, covered back porch and a stone patio off of the basement. So you understand what you are getting, this is what the home now has.....a new roof, new shutters, painted eaves, trim and shake, fresh concrete poured for extra parking, all new paint throughout, new HVAC system with new duct work, all new plumbing, new electrical in the basement and two upstairs bathrooms to include a new electrical panel in the garage, brand new bathrooms with tile surrounds in the tubs, all new flooring, new kitchen cabinets and appliances, new granite counter tops and new lighting throughout. The basement has been water proofed with a lifetime warranty transferable to the buyer. There was no expense spared. The property is surrounded by trees and bushes to give you plenty of privacy. Buyer to verify School
Location
State NC
County Onslow
Community Country Club Acres
Zoning R7
Direction Western Blvd to Country Club Rd (mall side) then left on Country Club Drive
Location Details Mainland
Rooms
Basement Crawl Space, Finished, Full
Primary Bedroom Level Primary Living Area
Interior
Interior Features Ceiling Fan(s)
Heating Heat Pump
Cooling Central Air
Flooring Carpet, Laminate, Tile
Appliance Stove/Oven - Electric, Refrigerator, Microwave - Built-In, Dishwasher
Laundry In Basement, Inside
Exterior
Exterior Feature None
Garage Off Street, Paved
Garage Spaces 2.0
Waterfront No
Roof Type Architectural Shingle
Porch Patio, Porch
Parking Type Off Street, Paved
Building
Lot Description Corner Lot
Story 1
Entry Level One
Sewer Municipal Sewer, Septic On Site
Water Municipal Water
Structure Type None
New Construction No
Others
Tax ID 351b-11
Acceptable Financing Cash, Conventional, FHA, VA Loan
Listing Terms Cash, Conventional, FHA, VA Loan
Special Listing Condition None
Read Less Info
Want to know what your home might be worth? Contact us for a FREE valuation!

Our team is ready to help you sell your home for the highest possible price ASAP








