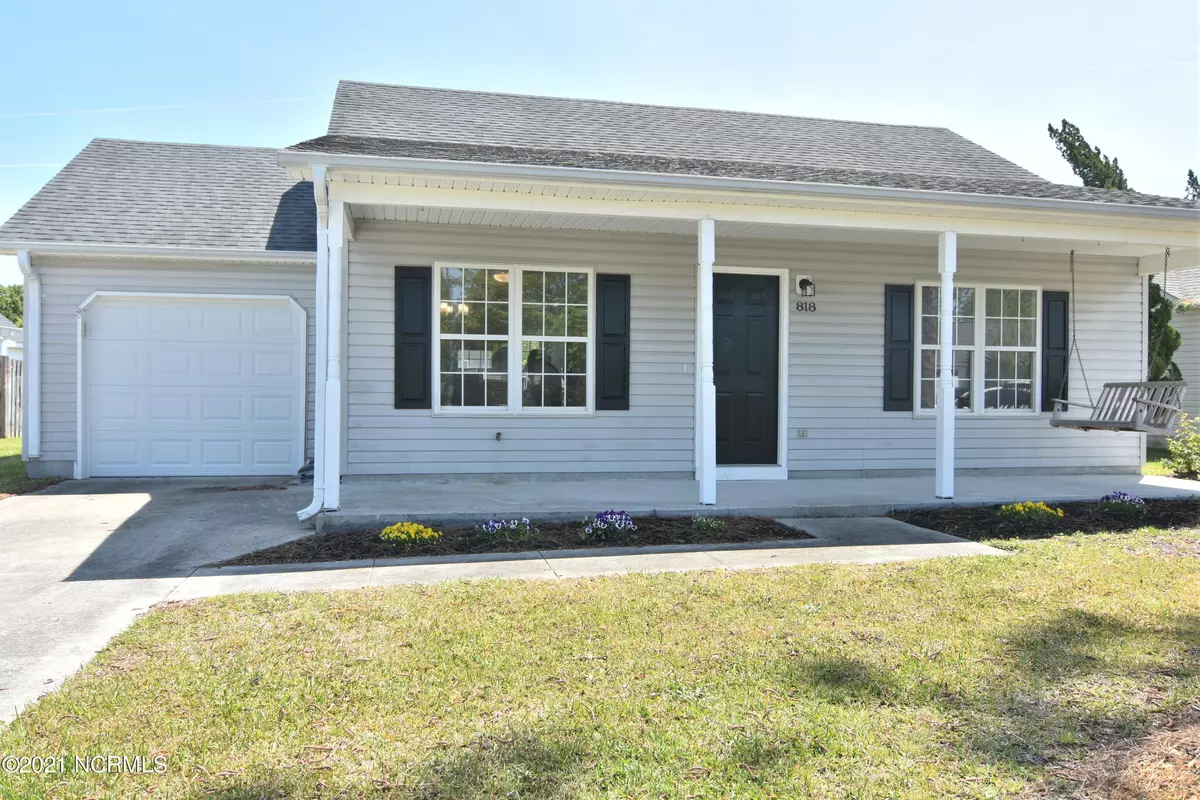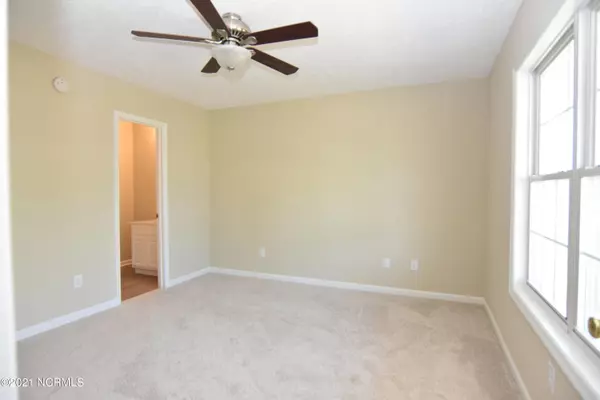$229,000
$219,000
4.6%For more information regarding the value of a property, please contact us for a free consultation.
3 Beds
2 Baths
1,105 SqFt
SOLD DATE : 05/19/2021
Key Details
Sold Price $229,000
Property Type Single Family Home
Sub Type Single Family Residence
Listing Status Sold
Purchase Type For Sale
Square Footage 1,105 sqft
Price per Sqft $207
Subdivision Alamosa Place
MLS Listing ID 100266729
Sold Date 05/19/21
Style Wood Frame
Bedrooms 3
Full Baths 2
HOA Fees $144
HOA Y/N Yes
Originating Board North Carolina Regional MLS
Year Built 1997
Annual Tax Amount $839
Lot Size 6,969 Sqft
Acres 0.16
Lot Dimensions 70x110x60x110 approx
Property Description
Porch lovers will be delighted when they see the huge covered front porch and yes the swing is included! This 3 bedroom home has new flooring throughout and new paint. Vaulted ceilings and open floorplan with split bedrooms. Master bedroom is at the front of the house. The kitchen has a new refrigerator and new dishwasher. Both bathrooms are being remodeled with new cabinets and solid surface counter tops. All you'll need to do is add the mirrors. This home is move-in ready. Large fenced back yard. New roof was put on a few years ago. Located 15 minutes from Wrightsville Beach, shopping at Mayfaire, and just minutes to the park.
Location
State NC
County New Hanover
Community Alamosa Place
Zoning R-15
Direction off Market Street
Rooms
Basement None
Interior
Interior Features Ceiling Fan(s)
Heating Forced Air
Cooling Central
Flooring LVT/LVP, Carpet
Appliance None, Dishwasher, Refrigerator, Stove/Oven - Electric
Exterior
Garage Off Street
Garage Spaces 1.0
Utilities Available Municipal Sewer, Municipal Water
Waterfront No
Roof Type Shingle
Porch Patio, Porch
Parking Type Off Street
Garage Yes
Building
Story 1
New Construction No
Schools
Elementary Schools Murrayville
Middle Schools Trask
High Schools Laney
Others
Tax ID R03519008030000
Acceptable Financing USDA Loan, VA Loan, Cash, Conventional, FHA
Listing Terms USDA Loan, VA Loan, Cash, Conventional, FHA
Read Less Info
Want to know what your home might be worth? Contact us for a FREE valuation!

Our team is ready to help you sell your home for the highest possible price ASAP








