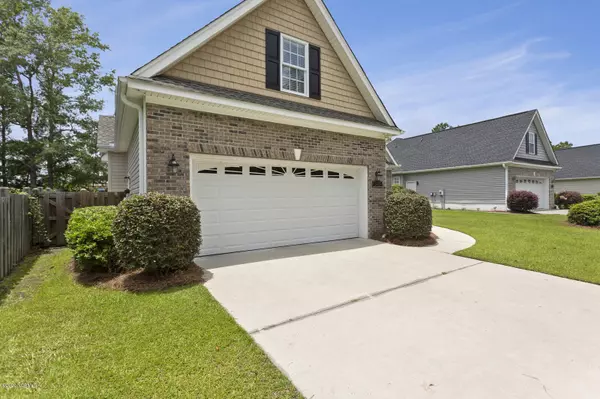$222,300
$229,000
2.9%For more information regarding the value of a property, please contact us for a free consultation.
3 Beds
2 Baths
1,925 SqFt
SOLD DATE : 09/11/2020
Key Details
Sold Price $222,300
Property Type Single Family Home
Sub Type Single Family Residence
Listing Status Sold
Purchase Type For Sale
Square Footage 1,925 sqft
Price per Sqft $115
Subdivision Cedar Tree
MLS Listing ID 100222166
Sold Date 09/11/20
Style Wood Frame
Bedrooms 3
Full Baths 2
HOA Fees $900
HOA Y/N Yes
Originating Board North Carolina Regional MLS
Year Built 2006
Lot Size 6,098 Sqft
Acres 0.14
Lot Dimensions 56'x105'x66'x102'
Property Description
New roof 2017, New heat pump 2019, New HVAC 2019...Introducing the popular split Weston II floor plan located within the quaint and charming community of Cedar Tree. This neighborhood is nestled right in heart of Calabash NC, just minutes from the beach, shopping, dinning and much more. This immaculately cared for home offers tons of storage, privacy, and more than enough living space. Upon entry your eyes are drawn to the serene Carolina Room, boasting a wall of windows with elegant private views. Your guests will feel right at home with bedrooms opposite side of the house from the master and can be closed off by the ever functional pocket door. You will notice these great space saving doors methodically installed all throughout the home. Not to mention cathedral ceilings in the living room and trey ceilings in the master, walk-in shower, walk-in closet, double vanity, easy care tile and wood flooring on the main level, breakfast nook with a gorgeous bay window, formal dinning room and again tons of storage! The bonus room over the garage makes for an awesome office, game room, or additional bedroom. This house has it all great location, well maintained and the price is right!
Location
State NC
County Brunswick
Community Cedar Tree
Zoning Res
Direction From Hwy 17 heading north, turn left on persimmons rd, immediately turn left into Cedar Tree entrance. At the stop sign turn right. The home will be a few homes down on the right.
Location Details Mainland
Rooms
Basement None
Primary Bedroom Level Primary Living Area
Interior
Interior Features Master Downstairs, 9Ft+ Ceilings, Vaulted Ceiling(s), Ceiling Fan(s), Walk-in Shower, Walk-In Closet(s)
Heating Heat Pump
Cooling Central Air, Zoned
Flooring Carpet, Tile, Wood
Fireplaces Type None
Fireplace No
Window Features Blinds
Appliance Washer, Stove/Oven - Electric, Refrigerator, Microwave - Built-In, Dryer, Dishwasher
Laundry Inside
Exterior
Exterior Feature Irrigation System
Garage Lighted, On Site, Paved
Garage Spaces 2.0
Pool None
Waterfront No
Waterfront Description None
Roof Type Architectural Shingle
Accessibility None
Porch None
Parking Type Lighted, On Site, Paved
Building
Story 1
Entry Level One and One Half
Foundation Slab
Sewer Municipal Sewer
Water Municipal Water
Structure Type Irrigation System
New Construction No
Others
Tax ID 225ma06526
Acceptable Financing Cash, Conventional, FHA, USDA Loan, VA Loan
Listing Terms Cash, Conventional, FHA, USDA Loan, VA Loan
Special Listing Condition None
Read Less Info
Want to know what your home might be worth? Contact us for a FREE valuation!

Our team is ready to help you sell your home for the highest possible price ASAP








