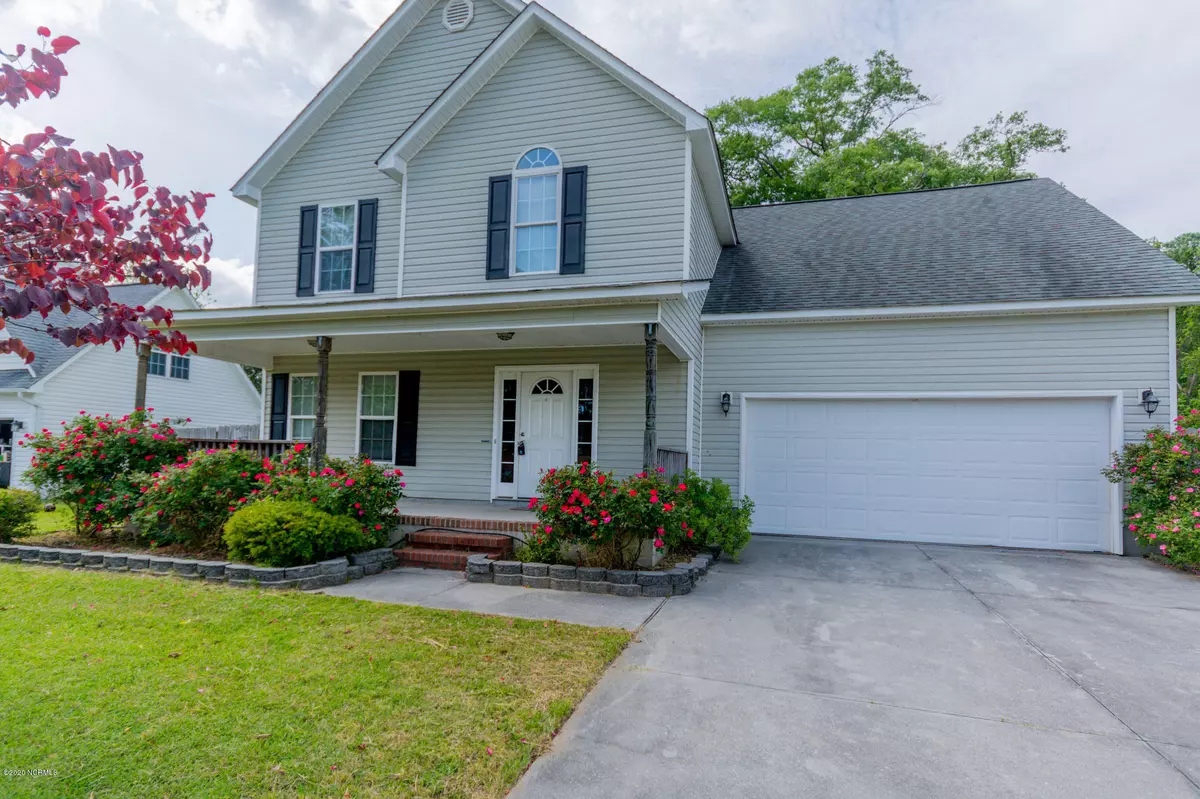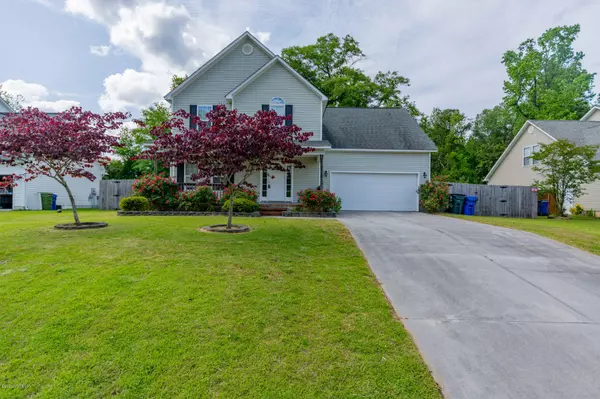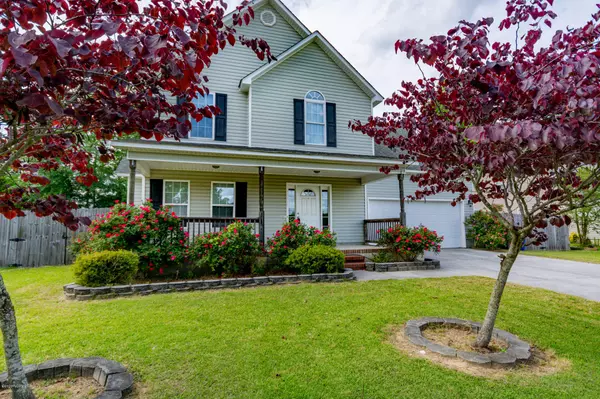$183,000
$182,000
0.5%For more information regarding the value of a property, please contact us for a free consultation.
3 Beds
3 Baths
1,773 SqFt
SOLD DATE : 07/09/2020
Key Details
Sold Price $183,000
Property Type Single Family Home
Sub Type Single Family Residence
Listing Status Sold
Purchase Type For Sale
Square Footage 1,773 sqft
Price per Sqft $103
Subdivision Brookhaven
MLS Listing ID 100215839
Sold Date 07/09/20
Style Wood Frame
Bedrooms 3
Full Baths 2
Half Baths 1
HOA Y/N No
Originating Board North Carolina Regional MLS
Year Built 2007
Lot Size 0.280 Acres
Acres 0.28
Lot Dimensions 148x80x148x80
Property Description
Welcome to Richlands! Are you looking for a beautiful 3 bedroom, 2.5 bathroom home with the convenience of city luxuries with a country feel? Look no further! The seller is also providing a $5000 allowance to allow buyer to make this home their own style or upgrade. This home features 3 good size bedrooms with plenty of space and large walk-in closets with abundant shelving. The master bathroom has a large soaking tub, a walk-in shower and dual vanity sinks. The kitchen is equipped with stainless steel appliances and a large pantry. Off of the kitchen is the cute dining area with ambient lighting and direct access to the outside deck. The exterior of the home provides nice landscaping, a large, fully fenced backyard providing plenty of room for entertaining family and friends! Make this beautiful home yours, with the ability to give it your own personal touch of charm. Schedule your showing today!
Location
State NC
County Onslow
Community Brookhaven
Zoning R-10
Direction Western Blvd, Right on Gum Branch Road, Right on Wilmington Street, Left on Sabrina, House will be straight ahead.
Interior
Interior Features Ceiling Fan(s)
Heating Heat Pump
Cooling Central
Flooring Carpet, Laminate
Appliance Dishwasher, Microwave - Built-In, Refrigerator, Stove/Oven - Electric, None
Exterior
Garage On Site, Paved
Garage Spaces 2.0
Utilities Available Municipal Sewer Available, Municipal Water Available
Waterfront No
Roof Type Architectural Shingle
Porch Covered, Deck, Porch
Parking Type On Site, Paved
Garage Yes
Building
Story 2
New Construction No
Schools
Elementary Schools Heritage Elementary
Middle Schools Trexler
High Schools Richlands
Others
Tax ID 204a-22
Acceptable Financing USDA Loan, VA Loan, Cash, Conventional, FHA
Listing Terms USDA Loan, VA Loan, Cash, Conventional, FHA
Read Less Info
Want to know what your home might be worth? Contact us for a FREE valuation!

Our team is ready to help you sell your home for the highest possible price ASAP








