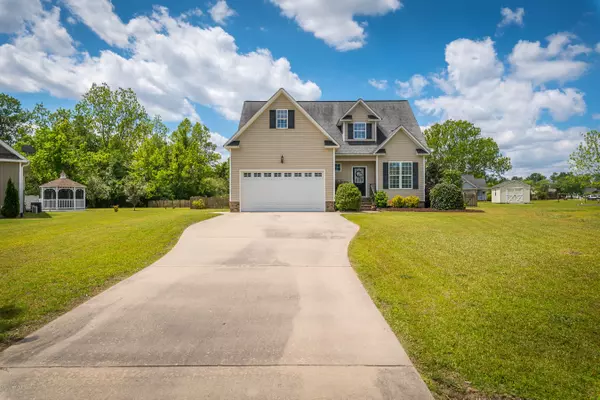$201,000
$200,000
0.5%For more information regarding the value of a property, please contact us for a free consultation.
3 Beds
3 Baths
1,762 SqFt
SOLD DATE : 06/23/2020
Key Details
Sold Price $201,000
Property Type Single Family Home
Sub Type Single Family Residence
Listing Status Sold
Purchase Type For Sale
Square Footage 1,762 sqft
Price per Sqft $114
Subdivision Arden Ridge
MLS Listing ID 100216195
Sold Date 06/23/20
Style Wood Frame
Bedrooms 3
Full Baths 2
Half Baths 1
HOA Y/N No
Originating Board North Carolina Regional MLS
Year Built 2008
Lot Size 0.640 Acres
Acres 0.64
Lot Dimensions .64
Property Description
Outside city limits, no HOA dues, Wintergreen, Hope, DH Conley school district, located in a cul-de-sac! This beautiful home sits on .64 acres, huge fenced backyard with a shed, fire-pit, and large deck with pergola and curtains. Home offers a formal dining room, living room with gas fireplace, kitchen with granite, tile backsplash, and stainless steel appliances, and breakfast nook overlooking the backyard. First floor master suite, two bedrooms upstairs and a bonus room. Plenty of attic storage, 2 car garage with epoxy broadcast flooring.
Location
State NC
County Pitt
Community Arden Ridge
Zoning R
Direction Hwy 33 to Tucker Rd. Right on Tucker, left onto Arden Ridge, Left on Philippi. Right on Ranson. Home in back right of cul-de-sac.
Location Details Mainland
Rooms
Basement Crawl Space
Primary Bedroom Level Primary Living Area
Interior
Interior Features Mud Room, Master Downstairs, 9Ft+ Ceilings, Ceiling Fan(s), Walk-in Shower, Walk-In Closet(s)
Heating Heat Pump
Cooling Central Air
Flooring Carpet, Tile, Wood
Fireplaces Type Gas Log
Fireplace Yes
Window Features Thermal Windows,Blinds
Laundry Inside
Exterior
Garage On Site
Garage Spaces 2.0
Utilities Available Community Water
Waterfront No
Roof Type Architectural Shingle
Porch Deck, Porch
Parking Type On Site
Building
Lot Description Cul-de-Sac Lot
Story 1
Entry Level Two
Sewer Septic On Site
New Construction No
Others
Tax ID 71180
Acceptable Financing Cash, Conventional, FHA, USDA Loan, VA Loan
Listing Terms Cash, Conventional, FHA, USDA Loan, VA Loan
Special Listing Condition None
Read Less Info
Want to know what your home might be worth? Contact us for a FREE valuation!

Our team is ready to help you sell your home for the highest possible price ASAP








