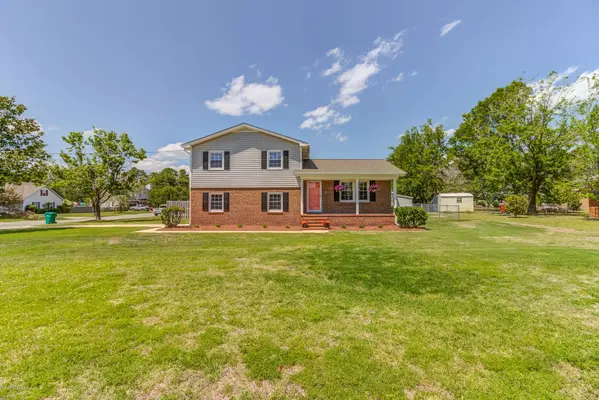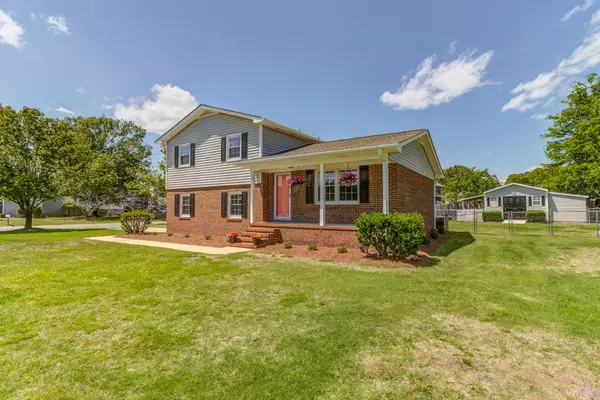$275,000
$270,000
1.9%For more information regarding the value of a property, please contact us for a free consultation.
3 Beds
3 Baths
1,638 SqFt
SOLD DATE : 06/22/2020
Key Details
Sold Price $275,000
Property Type Single Family Home
Sub Type Single Family Residence
Listing Status Sold
Purchase Type For Sale
Square Footage 1,638 sqft
Price per Sqft $167
Subdivision Arrowhead
MLS Listing ID 100216404
Sold Date 06/22/20
Style Block, Brick/Stone
Bedrooms 3
Full Baths 2
Half Baths 1
HOA Y/N No
Originating Board North Carolina Regional MLS
Year Built 1975
Lot Size 0.330 Acres
Acres 0.33
Lot Dimensions 100x131x124x130
Property Description
Home sweet home! This newly renovated and move in ready home boasts all the features you've been searching for! 730 Wilderness Road is a 3 bedroom 2 1/2 bath, split level home in mint condition and anxiously awaiting it's new home owner. Perfectly located in the highly sought after Arrowhead subdivision, with NO HOA! New and renovated features include: brand new roof and gutters replaced in 2019, completely upgraded kitchen with new appliances and granite countertops, in ground pool, hardwood floors/tile throughout, shed in the backyard wired for all electrical needs, fresh paint throughout the home! Come out and see this home today!
Location
State NC
County New Hanover
Community Arrowhead
Zoning R-10
Direction Head South on College Road then take a right onto Carolina Beach Road. Take a left onto Silva Terra, right onto Ilex, then right onto Yolan, follow to Wilderness Road. The House will be on your right!
Rooms
Other Rooms Storage, Workshop
Interior
Interior Features Blinds/Shades, Ceiling Fan(s), Gas Logs, Smoke Detectors
Heating Heat Pump
Cooling Central
Flooring Tile
Appliance Dishwasher, Microwave - Built-In, Stove/Oven - Electric
Exterior
Garage Paved
Pool In Ground
Utilities Available Municipal Sewer, Municipal Water
Waterfront No
Roof Type Architectural Shingle
Porch Covered, Patio, Porch, Screened
Parking Type Paved
Garage No
Building
Lot Description Corner Lot
Story 1
New Construction No
Schools
Elementary Schools Anderson
Middle Schools Murray
High Schools Ashley
Others
Tax ID R07019-003-016-000
Acceptable Financing VA Loan, Cash, Conventional, FHA
Listing Terms VA Loan, Cash, Conventional, FHA
Read Less Info
Want to know what your home might be worth? Contact us for a FREE valuation!

Our team is ready to help you sell your home for the highest possible price ASAP








