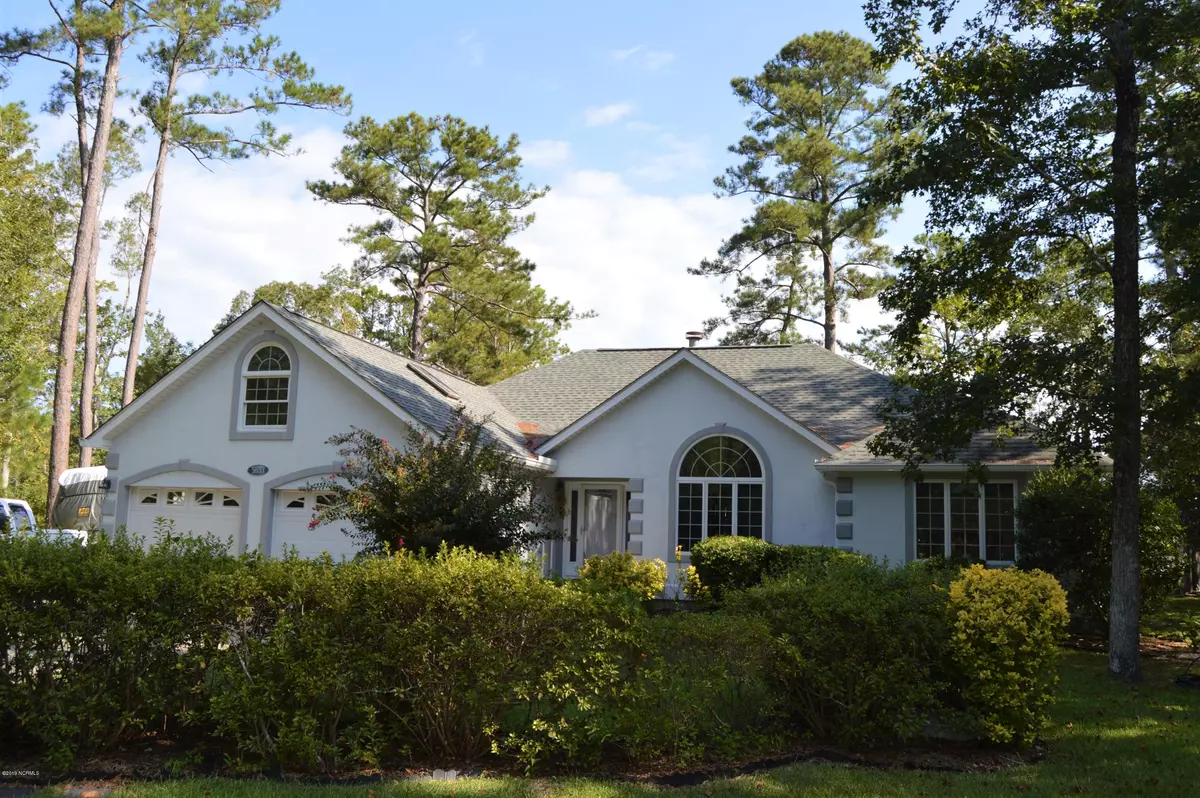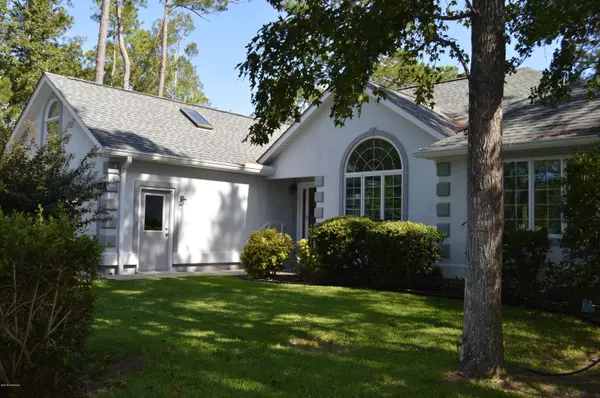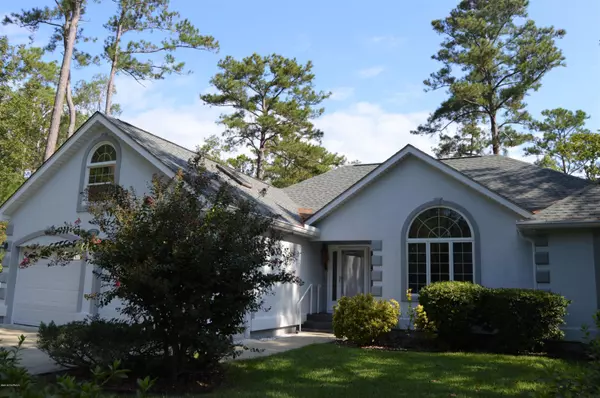$428,500
$437,500
2.1%For more information regarding the value of a property, please contact us for a free consultation.
3 Beds
2 Baths
2,385 SqFt
SOLD DATE : 11/22/2019
Key Details
Sold Price $428,500
Property Type Single Family Home
Sub Type Single Family Residence
Listing Status Sold
Purchase Type For Sale
Square Footage 2,385 sqft
Price per Sqft $179
Subdivision Sea Vista Pierce Creek
MLS Listing ID 100187097
Sold Date 11/22/19
Style Wood Frame
Bedrooms 3
Full Baths 2
HOA Y/N No
Originating Board North Carolina Regional MLS
Year Built 1997
Lot Size 1.375 Acres
Acres 1.38
Lot Dimensions Subject to survey
Property Description
A remarkable location and a lovely residence to call home! Genteel and elegant, the home welcomes you into an open and spacious living area with the incredible surprise of the extensive water frontage (over 324') and creek views awaiting. A stunning advantage of the home's careful placement is the complete sense of privacy from the water side... A protective marsh fringe merges with the ample width of Pierce Creek giving unobstructed views of the undeveloped far shore! Amble down the wooded path to the large multi-slip pier with DEEP WATER for your entire fleet (Approximately 5.5' at the main slip). The views from the sheltered pier are delightful, affording vistas all the way out to the broad Neuse River. A more convenient and protected spot close to the ''big water'' would be a rare find!
The home is designed to complement the needs of a couple who love entertaining space, as well as intimate comfort. The vaulted living/dining room has gorgeous hardwood floors and opens to the waterside deck and the huge family kitchen. It also shares a unique two-sided fireplace which communicates with the master bedroom. The luxurious gourmet kitchen is bright and cheery, it offers a gas cooktop and lots of prep area for the chef and a coterie of visitors! The large master wing features a very spacious ensuite laundry room and master bath (with tub and separate two-person walk in shower!) One bedroom is used as a home office and the finished room over the garage is ready for all your weekend guests or as a hobby room. Styron Drive is much sought-after location, allowing for all the benefits of being in town yet all the advantages of private waterfront living! Relax and watch the sun set from the 14' x 13'7'' Carolina Room... Some extra features are: Motor home parking, central vacuum, storage building, kayak dock and a main pier with all the requisite utilities available! Please take a look and start planning your move soon!
Location
State NC
County Pamlico
Community Sea Vista Pierce Creek
Zoning Residential
Direction From Hwy 55 E turn left onto Straight Road, then right onto White Farm Road, next turn left onto Falcon Drive, then left onto Styron Drive. You have arrived!! 5633 Styron Drive will be on the left at the cul-de-sac!
Location Details Mainland
Rooms
Other Rooms Shower, Storage
Basement Crawl Space, None
Primary Bedroom Level Primary Living Area
Interior
Interior Features Foyer, Solid Surface, Master Downstairs, Tray Ceiling(s), Vaulted Ceiling(s), Ceiling Fan(s), Central Vacuum, Skylights, Walk-In Closet(s)
Heating Heat Pump, Propane
Cooling Central Air
Flooring Carpet, Tile, Wood
Fireplaces Type Gas Log
Fireplace Yes
Window Features Thermal Windows
Appliance Water Softener, Washer, Stove/Oven - Electric, Refrigerator, Microwave - Built-In, Dryer, Disposal, Dishwasher, Cooktop - Gas, Cooktop - Electric
Laundry Inside
Exterior
Exterior Feature Outdoor Shower, Gas Logs
Garage Off Street, On Site, Paved
Garage Spaces 2.0
Utilities Available Water Connected, Sewer Connected
Waterfront Yes
Waterfront Description Boat Lift,Deeded Water Access,Deeded Waterfront,Water Depth 4+,Creek,Sailboat Accessible
View Creek/Stream, Marsh View, Water
Roof Type Architectural Shingle
Porch Deck
Parking Type Off Street, On Site, Paved
Building
Lot Description Cul-de-Sac Lot, Wetlands, Wooded
Story 1
Entry Level One
Structure Type Outdoor Shower,Gas Logs
New Construction No
Others
Tax ID J083-37-30
Acceptable Financing Cash, Conventional, FHA, VA Loan
Listing Terms Cash, Conventional, FHA, VA Loan
Special Listing Condition None
Read Less Info
Want to know what your home might be worth? Contact us for a FREE valuation!

Our team is ready to help you sell your home for the highest possible price ASAP








