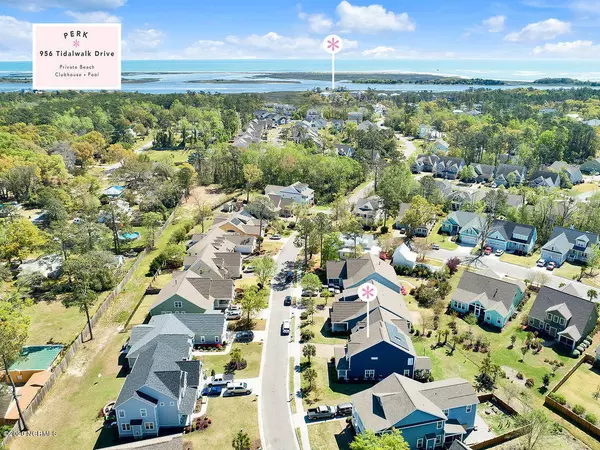$484,000
$499,000
3.0%For more information regarding the value of a property, please contact us for a free consultation.
5 Beds
4 Baths
3,450 SqFt
SOLD DATE : 09/29/2020
Key Details
Sold Price $484,000
Property Type Single Family Home
Sub Type Single Family Residence
Listing Status Sold
Purchase Type For Sale
Square Footage 3,450 sqft
Price per Sqft $140
Subdivision Tidalwalk
MLS Listing ID 100202685
Sold Date 09/29/20
Style Wood Frame
Bedrooms 5
Full Baths 3
Half Baths 1
HOA Fees $1,200
HOA Y/N Yes
Originating Board North Carolina Regional MLS
Year Built 2012
Annual Tax Amount $2,575
Lot Size 8,019 Sqft
Acres 0.18
Lot Dimensions 65x145x64x114
Property Description
Welcome to paradise! Walking distance to private beach, pool, gym and intracoastal waterway! If you want to be greeted by flowing palm trees and lush landscaping, this is you! This is what you have been waiting for! As you make your way into the private-gated community of TidalWalk, you will be greeted with gas lanterns, shell encrusted entryway and the sounds of the fountain at the front gate are a hint of what awaits you within this beautiful seaside community! Follow the sidewalks filled with shells to this stately home that is tucked away just inside the private gate of your new highly sought after neighborhood! Your new move-in ready home boasts over 3400 sq ft with a sprawling first floor and upscale appointments. When you walk onto your large front porch, you will immediately know that you have arrived at something special. Open your gorgeous custom front door and you will enter into your grand foyer that will lead you to your sprawling first floor that includes a gracious formal dining room, large gourmet kitchen to gather with your friends and family, a breakfast nook, a separate room that can be used as a formal sitting room, den, office or playroom, a half-bath and a huge living room that will meet all of your entertainment needs! You will also appreciate the convenience of a first floor primary suite where you can retreat to after a long day. Careful thought was given to all of the appointments in your new home; such as, granite counter tops, custom shutters, custom paint, stainless appliances, wood and ceramic flooring, ceramic tile shower, large soaking tub, walk-in closet, crown molding, wainscoting, cozy fireplace and with a home this large, you will be thankful for the solar panels that will leave extra cash in your pocket with major savings on your electric bill month after month! Your gorgeous stairwell with wrought iron railing will you upstairs to 4 more bedrooms and 2 more large bathrooms. There is also a large loft space for your guests to enjoy when they need a little privacy. There was no detail missed on the exterior of this tropical oasis either! There is an irrigation system that will enable you to spend less time working in the yard and more time on the beach! Your exterior is also protected by hurricane rated shutters for peace of mind! You will have all the space you need inside and outside of your home to make wonderful memories with friends, family and neighbors, but there will be days that the TidalWalk private beach with a day dock and gazebo will be calling your name! Go spend the day with your loved ones playing corn hole at the clubhouse, kayaking or boating in the ICW, sharing a low-country boil, oyster roast or clam bake by the beach or by your neighborhood's beach entry pool, play some cards in the clubhouse, get in some exercise at TidalWalk's full fitness center or maybe you just need a place to unwind after taking a bike ride or stroll along the winding sidewalks to grab a book from the community library. If that is the case, head down to the private beach, put your toes in the sand or sit up on the gazebo and watch the boats pass by. If a day in TidalWalk leaves you a little tired, head home, rinse your sandy feet in your private outdoor shower and then, take a nap in your large screened-in back porch. You will immediately be reminded that this is what you have worked so hard for in your life! Hurry! Reward yourself and you can live where every day feels like a vacation! TidalWalk is waiting for you!
Location
State NC
County New Hanover
Community Tidalwalk
Zoning R10
Direction Hwy. 421 toward Carolina Beach. Take a left on to Myrtle Grove. Then right into Tidalwal.
Location Details Mainland
Rooms
Basement None
Primary Bedroom Level Primary Living Area
Interior
Interior Features Foyer, Master Downstairs, Ceiling Fan(s), Pantry, Walk-in Shower, Walk-In Closet(s)
Heating Active Solar, Forced Air, Heat Pump
Cooling Central Air
Flooring Carpet, Tile, Wood
Fireplaces Type Gas Log
Fireplace Yes
Window Features Storm Window(s),Blinds
Appliance Vent Hood, Stove/Oven - Gas, Refrigerator, Microwave - Built-In, Ice Maker, Disposal, Dishwasher
Laundry Inside
Exterior
Exterior Feature Shutters - Board/Hurricane, Outdoor Shower, Irrigation System
Garage On Site, Paved
Garage Spaces 2.0
Waterfront No
Waterfront Description Water Access Comm,Waterfront Comm
Roof Type Architectural Shingle
Porch Covered, Patio, Porch, Screened
Parking Type On Site, Paved
Building
Story 2
Entry Level Two
Foundation Slab
Sewer Municipal Sewer
Water Municipal Water
Structure Type Shutters - Board/Hurricane,Outdoor Shower,Irrigation System
New Construction No
Others
Tax ID R08200-005-114-000
Acceptable Financing Cash, Conventional, FHA, VA Loan
Listing Terms Cash, Conventional, FHA, VA Loan
Special Listing Condition None
Read Less Info
Want to know what your home might be worth? Contact us for a FREE valuation!

Our team is ready to help you sell your home for the highest possible price ASAP








