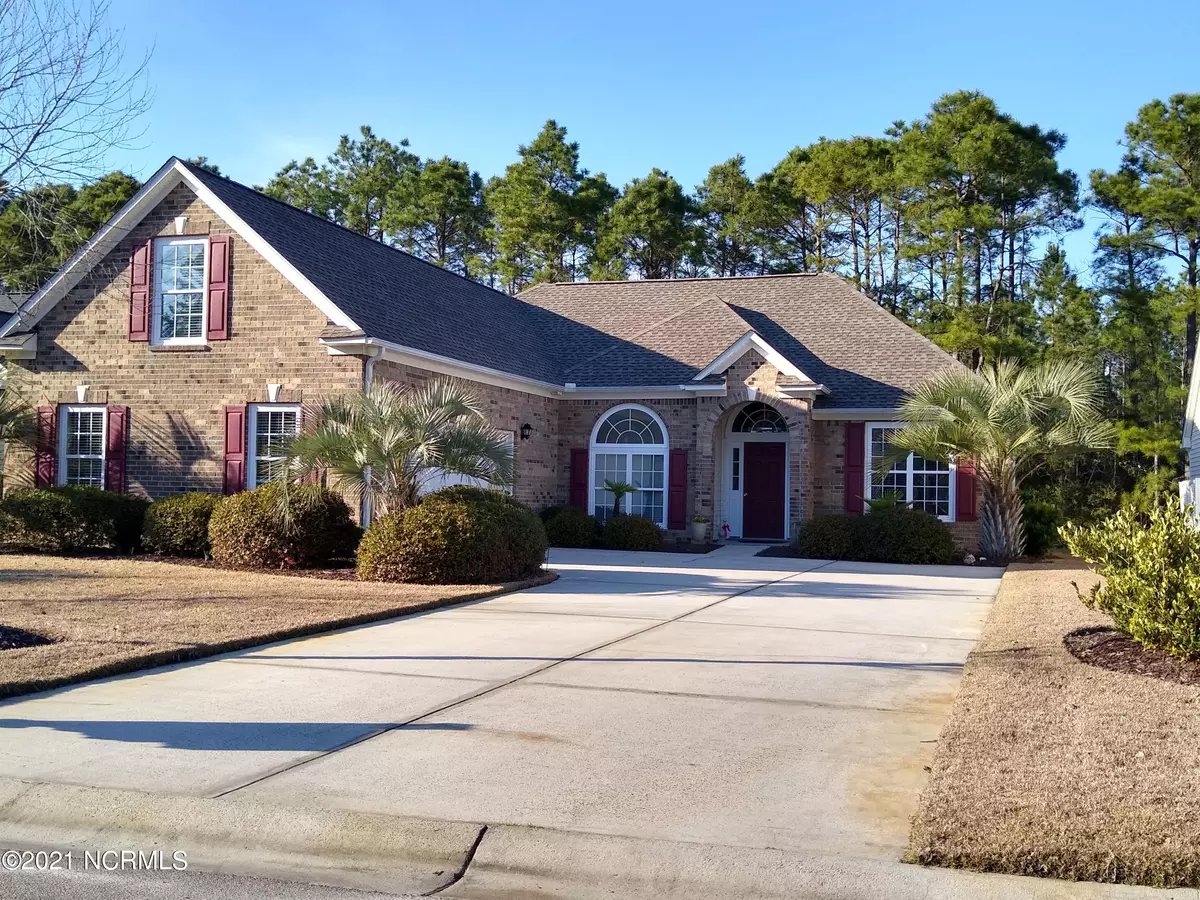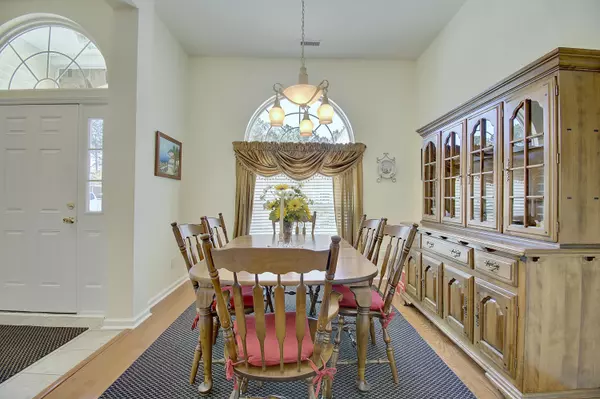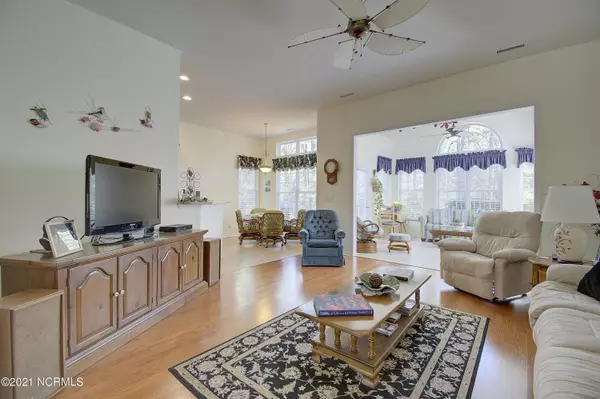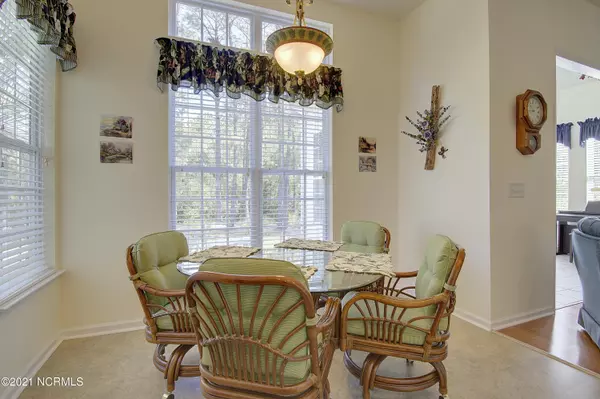$320,000
$327,900
2.4%For more information regarding the value of a property, please contact us for a free consultation.
3 Beds
2 Baths
2,186 SqFt
SOLD DATE : 06/02/2021
Key Details
Sold Price $320,000
Property Type Single Family Home
Sub Type Single Family Residence
Listing Status Sold
Purchase Type For Sale
Square Footage 2,186 sqft
Price per Sqft $146
Subdivision Sandpiper Bay
MLS Listing ID 100262626
Sold Date 06/02/21
Style Wood Frame
Bedrooms 3
Full Baths 2
HOA Fees $840
HOA Y/N Yes
Originating Board North Carolina Regional MLS
Year Built 2004
Annual Tax Amount $2,124
Lot Dimensions 63x166x59x171
Property Description
Sandpiper Bay Community! Lovely well maintained home. Open Floor plan - the Meridian. New roof, Landscaped beautifully. Wooded backyard privacy. Numerous upgrades - corian ctrtops, maple tall kitchen cabinets, finished FROG, extended garage for added space/storage. Home warranty offered. HOA $840/yr. Convenient location to local beaches, golf courses, shopping and much more. Amenities include pool, spa, library, kitchen, fitness center, tennis and pickleball. Not to mention all the club activities you can choose from include majhong, cards, bible study, book club and more. Hurry this will not last! Come to NC and live the dream!
Location
State NC
County Brunswick
Community Sandpiper Bay
Zoning resid -MR-3
Direction From Hwy 17 take 904 E right onto Old Georgetown Rd. Turn into Sandpiper . At stop sign turn right. at Second stop sign go straight thru - continue until you arrive at 550 Sandpiper Bay Dr. on right.
Rooms
Basement None
Primary Bedroom Level Primary Living Area
Interior
Interior Features Foyer, Solid Surface, Master Downstairs, 9Ft+ Ceilings, Tray Ceiling(s), Ceiling Fan(s), Pantry, Walk-in Shower, Eat-in Kitchen, Walk-In Closet(s)
Heating Heat Pump
Cooling Central Air
Flooring Carpet, Laminate, Tile
Fireplaces Type None
Fireplace No
Window Features Blinds
Appliance Washer, Vent Hood, Stove/Oven - Electric, Refrigerator, Microwave - Built-In, Dryer, Disposal, Dishwasher
Laundry Hookup - Dryer, Washer Hookup, Inside
Exterior
Exterior Feature Irrigation System
Garage Off Street, Paved
Garage Spaces 2.0
Pool None
Waterfront No
Waterfront Description None
Roof Type Architectural Shingle
Accessibility None
Porch Patio, Porch
Parking Type Off Street, Paved
Building
Lot Description Open Lot
Story 1
Foundation Slab
Sewer Community Sewer
Water Municipal Water
Structure Type Irrigation System
New Construction No
Others
Tax ID 227ha019
Acceptable Financing Cash, Conventional, FHA
Listing Terms Cash, Conventional, FHA
Special Listing Condition None
Read Less Info
Want to know what your home might be worth? Contact us for a FREE valuation!

Our team is ready to help you sell your home for the highest possible price ASAP








