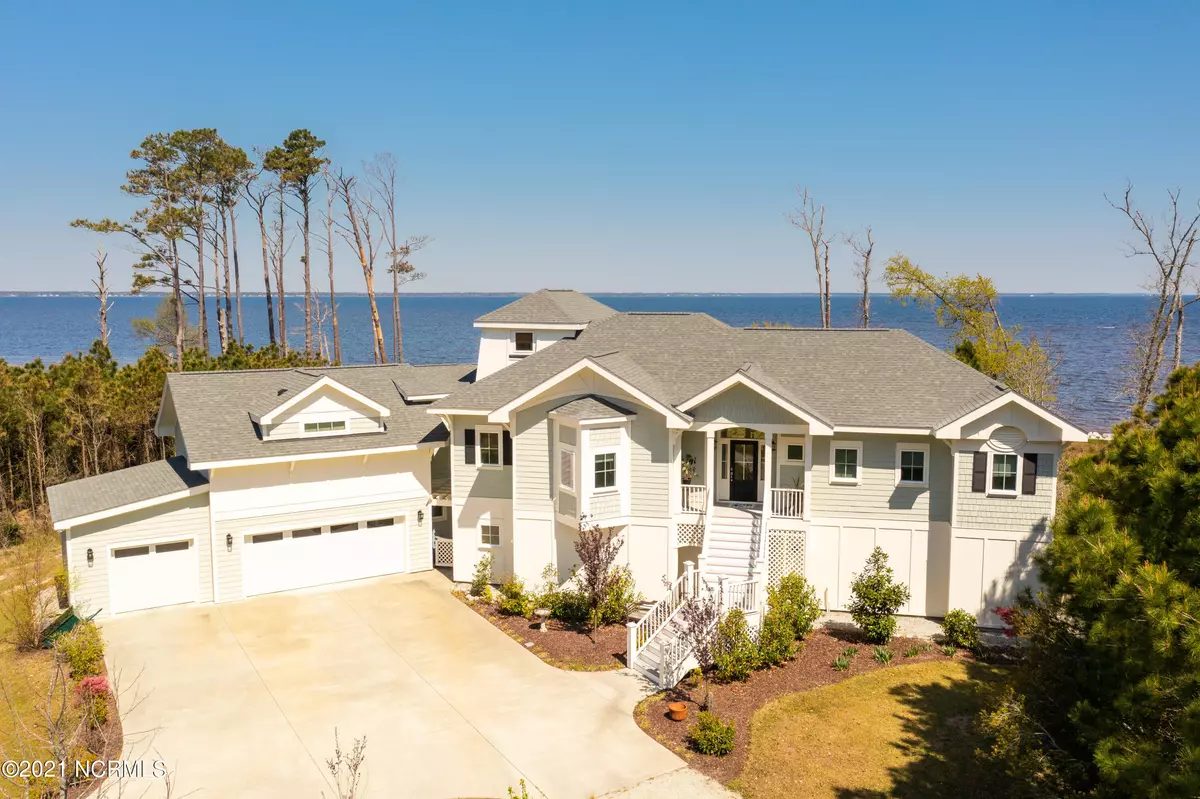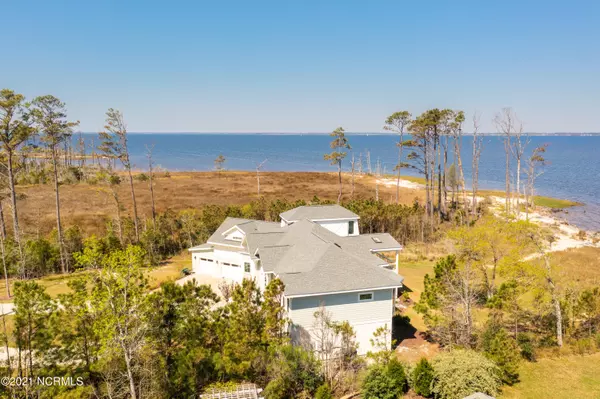$925,000
$949,900
2.6%For more information regarding the value of a property, please contact us for a free consultation.
3 Beds
4 Baths
4,006 SqFt
SOLD DATE : 06/01/2021
Key Details
Sold Price $925,000
Property Type Single Family Home
Sub Type Single Family Residence
Listing Status Sold
Purchase Type For Sale
Square Footage 4,006 sqft
Price per Sqft $230
Subdivision Sandy Point
MLS Listing ID 100265178
Sold Date 06/01/21
Style Concrete, Wood Frame
Bedrooms 3
Full Baths 4
HOA Fees $450
HOA Y/N Yes
Originating Board North Carolina Regional MLS
Year Built 2017
Annual Tax Amount $3,462
Lot Size 5.570 Acres
Acres 5.57
Lot Dimensions Irregular
Property Description
''Windspray'' is a seaside masterpiece at the edge of a gentle sandy beach on a peaceful, serene 5.57/acre private site with amazing panoramic views of the Neuse River and Pamlico Sound! 4,006 fin sq ft designed for a coastal lifestyle with walls of windows to capture water vistas from nearly every room. Absolutely stunning 2017 custom, featuring finished living quarters over garage (576 sq ft) as 4th bedroom w/ensuite full bathroom, connected to main house by a delightful, screened porch and serviced by an enclosed lift/elevator. Exceptional craftsmanship, showcasing exquisite slab granite countertops, barrel ceiling and board/batten wainscoting in greeting room and hallways, boxed ceiling detail in kitchen/dining, solid core craftsman doors, extensive built-ins, window seats, display niches, imported merbau hardwood floors and 14' great room ceiling. The main floor is perfectly designed with luxurious owner's suite, 2nd bedroom w/ensuite bath, generous great room, fabulous kitchen, combination dining/sitting area, large walk-in pantry and pocket office w/built-in desk and cabinets. The third-floor Widow's Watch is a perfect spot for viewing starry skies, make it your home office, be inspired by endless water views! The lower level offers a spacious bedroom w/ensuite full bathroom, dream workshop space, garden potting room and beach room w/beadboard walls, huge storage/utility room with many shelves. Covered decks & patios are a fav to gaze colorful sunrises and sunsets. Enjoy the sea breeze on the screened porch while grilling at the outdoor kitchen. ''Windspray'' is a nature lover's paradise, watch eagles soar or egrets perch, dolphins swim or catch trout or red drum for dinner from the shoreline protected by a granite seawall. Waterside of home has upgraded steel shear wall, there is also a transfer generator. Enjoy kayaking on a lazy summer day or drive 30 minutes to Beaufort, one of most beloved coastal towns offering fine dining, art galleries & shopping!
Location
State NC
County Carteret
Community Sandy Point
Zoning Unzoned
Direction From Beaufort Hwy 70, straight at traffic light after East Carteret onto Merrimon Road, follow to small white church, bear right onto South River Rd, Sandy Point on left, proceed to very end, see entrance to 758 in cul-de-sac.
Rooms
Basement None
Interior
Interior Features Foyer, 9Ft+ Ceilings, Blinds/Shades, Ceiling - Trey, Ceiling - Vaulted, Ceiling Fan(s), Gas Logs, Pantry, Smoke Detectors, Walk-in Shower, Walk-In Closet, Workshop
Heating Zoned, Heat Pump
Cooling Central, Zoned
Flooring Carpet, Concrete, Tile
Appliance Dishwasher, Dryer, Generator, Microwave - Built-In, Refrigerator, Stove/Oven - Electric, Vent Hood, Washer, Water Softener, See Remarks
Exterior
Garage Circular, On Site, Paved, Unpaved
Pool None
Utilities Available Septic On Site, Well Water
Waterfront Yes
Waterfront Description Bulkhead, River Front, River View, Sound Front, Sound View, Water Access Comm, Water View, Waterfront Comm
Roof Type Shingle, Composition
Accessibility Exterior Wheelchair Lift, Accessible Doors, Accessible Elevator Installed, Hallways
Porch Covered, Deck, Patio, Porch, Screened
Parking Type Circular, On Site, Paved, Unpaved
Garage No
Building
Lot Description Cul-de-Sac Lot, Open, Wetlands, Wooded
Story 2
New Construction No
Schools
Elementary Schools Beaufort
Middle Schools Beaufort
High Schools East Carteret
Others
Tax ID 7415.00.08.1579000
Acceptable Financing Cash, Conventional
Listing Terms Cash, Conventional
Read Less Info
Want to know what your home might be worth? Contact us for a FREE valuation!

Our team is ready to help you sell your home for the highest possible price ASAP








