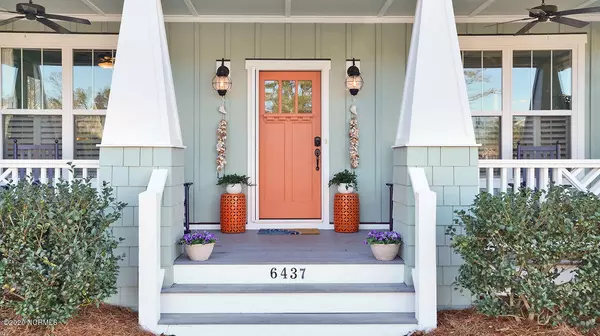$387,000
$399,900
3.2%For more information regarding the value of a property, please contact us for a free consultation.
3 Beds
2 Baths
1,601 SqFt
SOLD DATE : 07/27/2020
Key Details
Sold Price $387,000
Property Type Single Family Home
Sub Type Single Family Residence
Listing Status Sold
Purchase Type For Sale
Square Footage 1,601 sqft
Price per Sqft $241
Subdivision Waterway Cove
MLS Listing ID 100204620
Sold Date 07/27/20
Style Wood Frame
Bedrooms 3
Full Baths 2
HOA Fees $2,904
HOA Y/N Yes
Originating Board North Carolina Regional MLS
Year Built 2015
Lot Size 5,471 Sqft
Acres 0.13
Lot Dimensions 45x123x45
Property Description
Just 1mi from the shores of Ocean Isle Beach, craftsman cottage w/luxury finishes is the coastal home of your dreams! Take a seat on the screened porch, relax to sounds of the surf, boats on the intracoastal, & a fountain in the private courtyard & you'll be ready to call this 3 bed, 2bath 1-story cottage home.
This sea glass-hued beauty greets visitors w/a spacious covered porch. If you can resist the temptation to sit & rock a spell, inside you'll fall in love w/the light-filled open floorplan, 9' ceilings, exquisite trim details, and coastal charm.
Coming home never felt so good when you can retreat to a living area w/ stunning coffered ceiling, tapered leg fireplace & oversized mantle, gorgeous hardwoods & room to entertain—plus a dinner party ready dining room!
Pamper guests w/the ''suite'' experience thanks to pocket door closing off front bedrooms & bath from great room.
No sacrificing on kitchen finishes— ample white, beadboard oak cabinets, sandy-tiled backsplash & sea inspired granite w/island and peninsula enhance the sophisticated coastal vibe. Built-in hutch & window seat w/drawers provide stylish storage. Nook off kitchen is perfect spot to chat up the cook or to organize beach gear as you head to laundry room w/ more built-in storage.
Need a stay-cation? Head outside to the covered front porch, screened rear porch or courtyard w/ custom concrete patio, outdoor shower enclosure, water feature, pergola accents, & upgraded landscaping w/lighting. Don't miss covered storage area under porch & detached oversized 2-car garage w/attic storage,
Tired from all that sand & sun? Wind down in a spa-like Master Suite that's an oasis of calming blue hues w/spacious tile shower, rainhead, full bench, double vanity.
Prime spot w/open green space views of clubhouse & pool. Amenities incl: walking paths, common areas w/ ponds & fountains, firepit, clubhouse w/gym, meeting room & kitchen, zero entry pool & pool house.
Landscaping & irrigatio
Location
State NC
County Brunswick
Community Waterway Cove
Zoning R2M
Direction From Riptide Design Center: Head west toward Sunset Blvd. N, Turn right onto Sunset Blvd N, Turn right onto Waterway Cove Dr, Turn left onto Figure Eight Dr, Turn right onto Timber Hitch Dr, house on
Location Details Mainland
Rooms
Basement Crawl Space
Primary Bedroom Level Primary Living Area
Interior
Interior Features Master Downstairs, 9Ft+ Ceilings, Tray Ceiling(s), Ceiling Fan(s), Pantry, Walk-in Shower, Walk-In Closet(s)
Heating Heat Pump, Propane
Cooling Central Air
Window Features Thermal Windows,DP50 Windows,Blinds
Exterior
Exterior Feature Outdoor Shower, Irrigation System
Garage Off Street, Paved
Garage Spaces 2.0
Waterfront No
Roof Type Architectural Shingle
Porch Covered, Patio, Porch, Screened
Parking Type Off Street, Paved
Building
Story 1
Entry Level One
Sewer Municipal Sewer
Water Municipal Water
Structure Type Outdoor Shower,Irrigation System
New Construction No
Others
Tax ID 243og005
Acceptable Financing Cash, Conventional, VA Loan
Listing Terms Cash, Conventional, VA Loan
Special Listing Condition None
Read Less Info
Want to know what your home might be worth? Contact us for a FREE valuation!

Our team is ready to help you sell your home for the highest possible price ASAP








