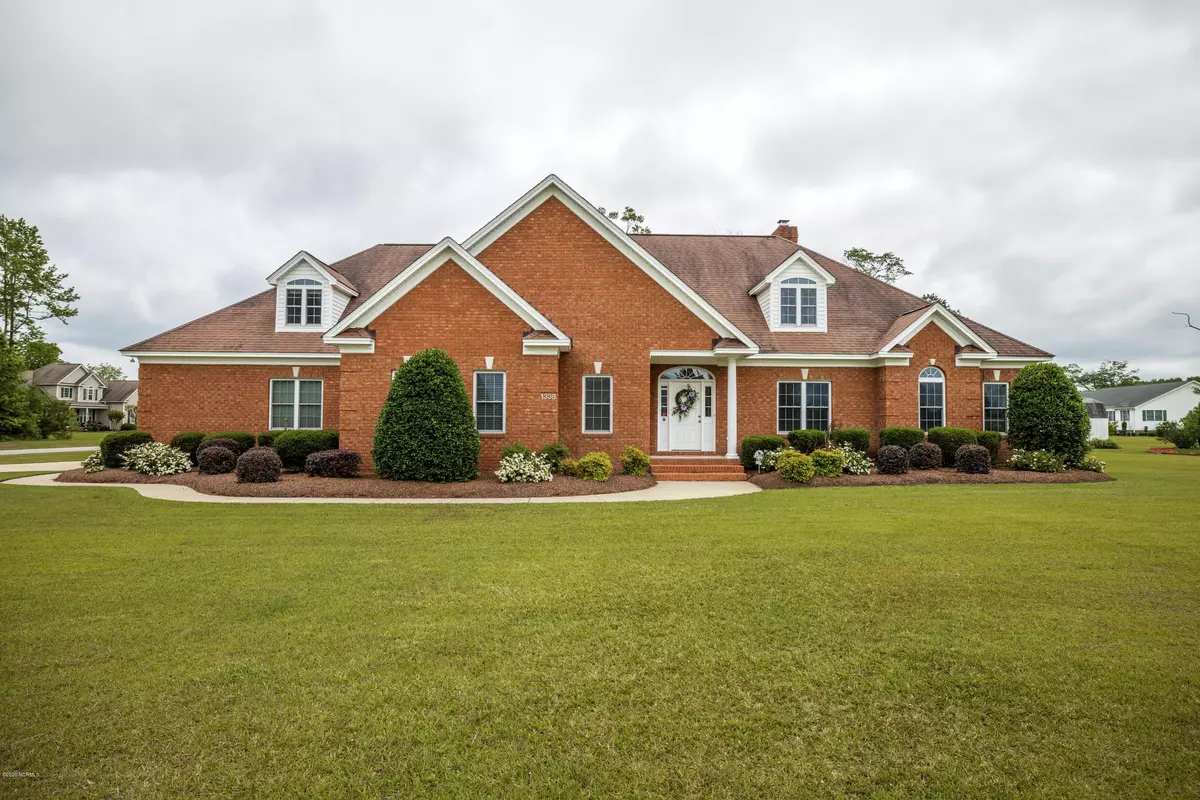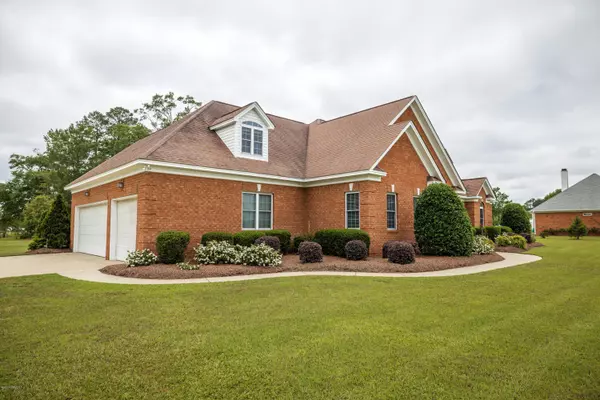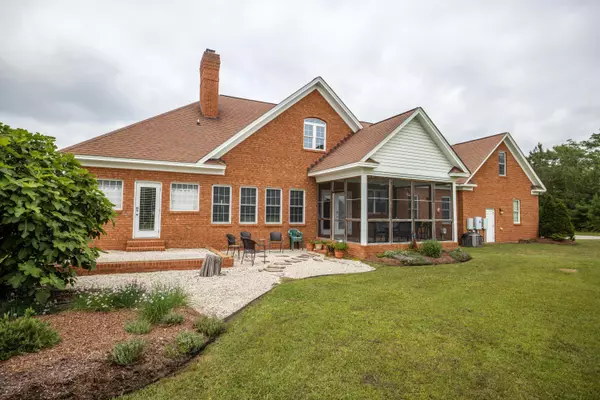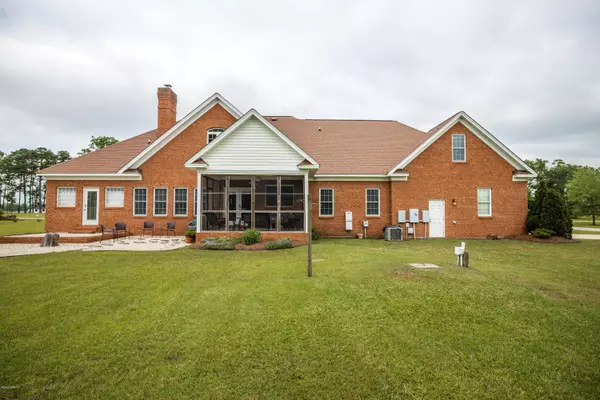$402,000
$399,000
0.8%For more information regarding the value of a property, please contact us for a free consultation.
3 Beds
4 Baths
3,731 SqFt
SOLD DATE : 07/15/2020
Key Details
Sold Price $402,000
Property Type Single Family Home
Sub Type Single Family Residence
Listing Status Sold
Purchase Type For Sale
Square Footage 3,731 sqft
Price per Sqft $107
Subdivision Hunters Run
MLS Listing ID 100219653
Sold Date 07/15/20
Bedrooms 3
Full Baths 3
Half Baths 1
HOA Y/N No
Originating Board North Carolina Regional MLS
Year Built 2006
Lot Size 1.040 Acres
Acres 1.04
Lot Dimensions 180x244.09x70.71x110x254.09
Property Description
This gorgeous home is the builder's residence and an absolute must see! The foyer welcomes you in with its beautiful marble flooring which flows right into the other rooms, perfect for entertaining. The house features a floor to ceiling stone fireplace in the living room, spacious kitchen with plenty of counter space, breakfast nook, formal dining room/library/study, laundry room, walk-in pantry and a large first floor master suite with tile spa bath. The main floor also has 2 other spacious bedrooms with walk-in closets, a full bath, and a hall half bath. It also showcases Tigerwood Engineered Hardwoods, with a Brazilian Cherry staircase that leads you up to the second floor. The upstairs is joined by a catwalk that overlooks the main floor. It is connected to a large bonus room that has another full bath, walk-in closet and two walk-in attics. This home is just minutes to Greenville including Vidant Medical Center, while also providing a quiet lifestyle outside of the city limits on an over 1 acre lot.
Pre-inspection has been done and repairs have been made.
Location
State NC
County Pitt
Community Hunters Run
Zoning SFR
Direction Take Old Tar Rd. in Winterville, right on Ayden Golf Club Rd., left on Emma Cannon Rd., left on Fox Hollow Dr.
Location Details Mainland
Rooms
Basement None
Primary Bedroom Level Primary Living Area
Interior
Interior Features Foyer, Mud Room, Master Downstairs, 9Ft+ Ceilings, Ceiling Fan(s), Pantry, Walk-in Shower, Walk-In Closet(s)
Heating Heat Pump
Cooling Central Air
Flooring Marble, Wood
Window Features Thermal Windows
Appliance Stove/Oven - Gas, Refrigerator, Microwave - Built-In, Ice Maker, Dishwasher
Laundry Inside
Exterior
Garage On Site, Paved
Garage Spaces 3.0
Utilities Available Community Water
Waterfront No
Roof Type Shingle
Accessibility None
Porch Porch, Screened
Building
Story 2
Entry Level Two
Foundation Raised, Slab
Sewer Septic On Site
New Construction No
Others
Tax ID 67414
Acceptable Financing Cash, Conventional, FHA, USDA Loan, VA Loan
Listing Terms Cash, Conventional, FHA, USDA Loan, VA Loan
Special Listing Condition None
Read Less Info
Want to know what your home might be worth? Contact us for a FREE valuation!

Our team is ready to help you sell your home for the highest possible price ASAP








