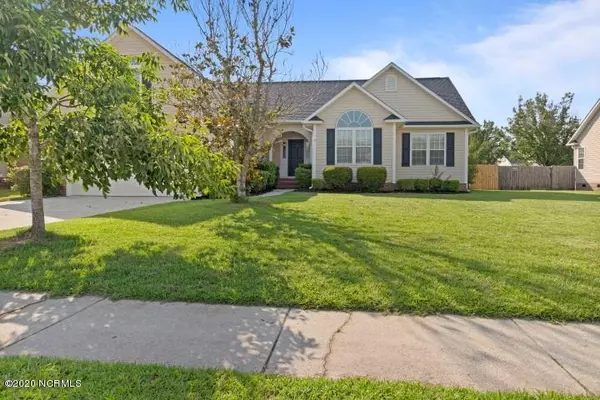$218,000
$218,000
For more information regarding the value of a property, please contact us for a free consultation.
3 Beds
2 Baths
1,893 SqFt
SOLD DATE : 07/01/2020
Key Details
Sold Price $218,000
Property Type Single Family Home
Sub Type Single Family Residence
Listing Status Sold
Purchase Type For Sale
Square Footage 1,893 sqft
Price per Sqft $115
Subdivision Williamsburg Plantation
MLS Listing ID 100220747
Sold Date 07/01/20
Style Wood Frame
Bedrooms 3
Full Baths 2
HOA Fees $206
HOA Y/N Yes
Originating Board North Carolina Regional MLS
Year Built 1998
Lot Size 0.290 Acres
Acres 0.29
Lot Dimensions 90x137x89x136
Property Description
ALL NEW EVERYTHING! Recently Renovated! This home is located in the beautiful and desirable Williamsburg Plantation Subdivision! New gutters, New
Roof, New 18ft INSULATED garage door thats wifi capable and its SUPER quiet! Oh, the garage is OVERSIZED! Fresh neutral paint, Dual climate control for
that bonus room we all need, Laundry room, Granite Counter tops in the kitchen and BRAND SPANKIN NEW appliances, DUAL walk-in closets in the master
bedroom and a door to the deck! The eat in Kitchen is the real deal! Its has beautiful back splash and gorgeous tile! ALL new flooring! HVAC NEW, Duct
work NEW, and New thermostat that's Wifi capable as well! This is that home you have been looking for! It has it all! Make your appointment today.
Location
State NC
County Onslow
Community Williamsburg Plantation
Zoning r-7
Direction Take Williamsburg Parkway to left on Richmond Drive, take Right onto Sidney Lane. Look for Sign on the Right Side
Interior
Interior Features 1st Floor Master, 9Ft+ Ceilings, Blinds/Shades, Ceiling - Vaulted, Ceiling Fan(s), Pantry, Smoke Detectors, Walk-in Shower, Walk-In Closet
Heating Heat Pump
Cooling Central
Flooring Carpet, Tile
Appliance Dishwasher, Microwave - Built-In, Refrigerator, Stove/Oven - Electric, None
Exterior
Garage On Site
Garage Spaces 2.0
Utilities Available Municipal Sewer, Municipal Water
Waterfront No
Roof Type Shingle
Porch Covered, Deck, Enclosed, Patio, Porch, Screened
Parking Type On Site
Garage Yes
Building
Story 1
New Construction No
Schools
Elementary Schools Parkwood
Middle Schools Northwoods Park
High Schools Jacksonville
Others
Tax ID 339a-67
Acceptable Financing VA Loan, Cash, Conventional, FHA
Listing Terms VA Loan, Cash, Conventional, FHA
Read Less Info
Want to know what your home might be worth? Contact us for a FREE valuation!

Our team is ready to help you sell your home for the highest possible price ASAP








