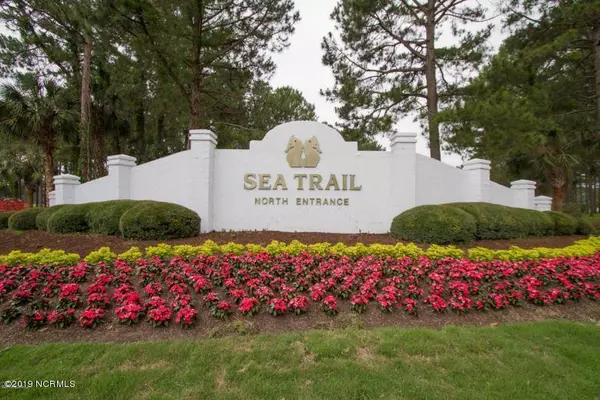$168,000
$172,900
2.8%For more information regarding the value of a property, please contact us for a free consultation.
2 Beds
2 Baths
1,262 SqFt
SOLD DATE : 07/21/2020
Key Details
Sold Price $168,000
Property Type Condo
Sub Type Condominium
Listing Status Sold
Purchase Type For Sale
Square Footage 1,262 sqft
Price per Sqft $133
Subdivision Sea Trail Plantation
MLS Listing ID 100201790
Sold Date 07/21/20
Bedrooms 2
Full Baths 2
HOA Fees $3,553
HOA Y/N Yes
Originating Board North Carolina Regional MLS
Year Built 2004
Property Description
Large 2 bedroom top floor condo in the Champions subdivision in Sea Trail. Take the elevator to the penthouse unit offering a large open area including living room, kitchen, and dining area. Living area opens to screened porch overlooking the green & fairway of the Byrd's course. In addition, unit includes a large attached mini suite that features its own entrance and serves as the spacious master bedroom suite with built in wet bar & microwave. Off the main living area is the second bedroom with attached bath and large closet space. Freshly painted and new carpet throughout. Great location near the Champions community pool. Wonderful vacation or investment rental. Very popular with golfers & snow birds. Sea Trail Plantation offers many amenities including outdoor pools, fitness center, 3 championship golf courses, private beach parking on Sunset Beach, tennis & member clubs for every lifestyle.
Location
State NC
County Brunswick
Community Sea Trail Plantation
Zoning Residential
Direction Georgetown road to north Sea Trail entrance; rht on Ave of the Champions; rht on Avian to Bldg 141. Top floor unit
Location Details Mainland
Rooms
Primary Bedroom Level Primary Living Area
Interior
Interior Features Master Downstairs, 9Ft+ Ceilings, Apt/Suite, Ceiling Fan(s), Elevator, Eat-in Kitchen
Heating Electric, Heat Pump
Cooling Attic Fan, Central Air
Flooring Carpet, Vinyl
Fireplaces Type None
Fireplace No
Window Features Blinds
Appliance Washer, Stove/Oven - Electric, Refrigerator, Microwave - Built-In, Ice Maker, Dryer, Disposal, Dishwasher
Laundry Laundry Closet
Exterior
Exterior Feature None
Garage On Site, Paved
Utilities Available Community Water
Waterfront No
Roof Type Shingle
Porch Screened
Parking Type On Site, Paved
Building
Story 1
Entry Level 3rd Floor Unit,Interior,One
Foundation Slab
Sewer Municipal Sewer
Structure Type None
New Construction No
Others
Tax ID 242he100
Acceptable Financing Cash, Conventional
Listing Terms Cash, Conventional
Special Listing Condition None
Read Less Info
Want to know what your home might be worth? Contact us for a FREE valuation!

Our team is ready to help you sell your home for the highest possible price ASAP








