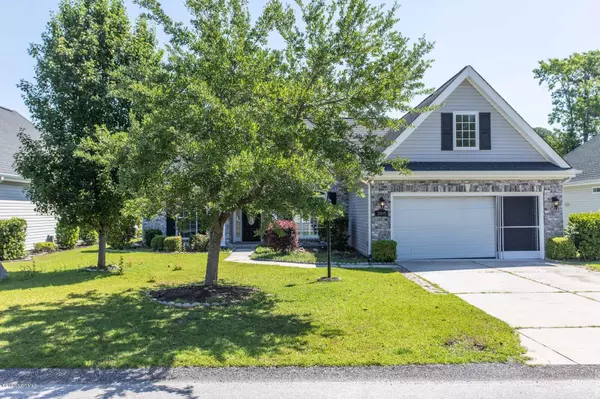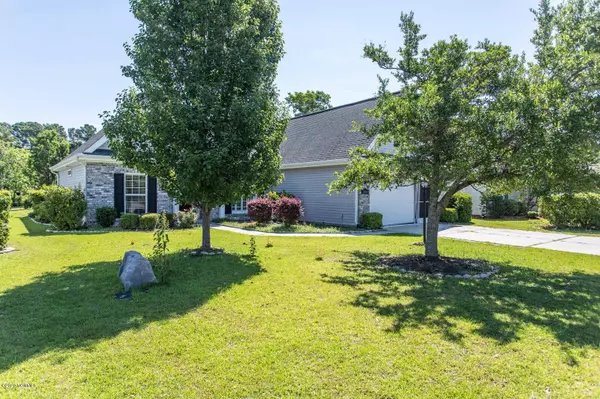$196,300
$179,900
9.1%For more information regarding the value of a property, please contact us for a free consultation.
3 Beds
2 Baths
1,955 SqFt
SOLD DATE : 08/25/2020
Key Details
Sold Price $196,300
Property Type Single Family Home
Sub Type Single Family Residence
Listing Status Sold
Purchase Type For Sale
Square Footage 1,955 sqft
Price per Sqft $100
Subdivision Ocean Side Place
MLS Listing ID 100220577
Sold Date 08/25/20
Style Wood Frame
Bedrooms 3
Full Baths 2
HOA Fees $509
HOA Y/N Yes
Originating Board North Carolina Regional MLS
Year Built 2006
Annual Tax Amount $1,178
Lot Size 9,148 Sqft
Acres 0.21
Lot Dimensions 65x135x68x135
Property Description
Single family home in sought-after Ocean Side Place community offers three bedrooms and two full baths across 1900 sqft. Foyer upon entry, dining space at right open to living room with vaulted ceiling. Kitchen has tile backsplash, double basin sink, lots of counter & cabinet space, breakfast nook. Master suite at one side of layout, additional guest rooms opposite. Master has trey ceiling, walk-in closet, and private bath with long vanity & shower. Separate laundry room, Carolina room, finished upper bonus and screened porch complete floorplan. Exterior features include stone façade, attached two-car garage with optional
sliding screen closure, covered front entry, personal bocce ball court in backyard. Carpet and HVAC replaced in May 2020. Residents afforded use of community clubhouse and outdoor swimming pool. Ocean Side Place is located not far from several premiere golf courses, aquatic recreation in Sunset Beach, historic attractions, diverse shopping & dining.
This property is eligible under the Freddie Mac First Look Initiative through 6/24/2020 Owner Occupants only can submit offers during this time.
Location
State NC
County Brunswick
Community Ocean Side Place
Zoning CO-R-6000
Direction From Route 17.... Take Calabash Road one mile west to left on Seneca and an immediate left on Wampee. Take the third left to Oconee. Home will be on the left
Location Details Mainland
Rooms
Basement None
Primary Bedroom Level Primary Living Area
Interior
Interior Features Master Downstairs, Ceiling Fan(s), Walk-In Closet(s)
Heating Heat Pump
Cooling Central Air, Zoned
Fireplaces Type None
Fireplace No
Appliance Stove/Oven - Electric, Refrigerator, Microwave - Built-In, Dishwasher
Exterior
Exterior Feature None
Garage Off Street, Paved
Garage Spaces 2.0
Waterfront No
Roof Type Shingle
Porch Porch, Screened
Parking Type Off Street, Paved
Building
Story 2
Entry Level One and One Half
Foundation Slab
Sewer Municipal Sewer
Water Municipal Water
Structure Type None
New Construction No
Others
Tax ID 225oa101
Acceptable Financing Cash, Conventional, FHA, VA Loan
Listing Terms Cash, Conventional, FHA, VA Loan
Special Listing Condition REO
Read Less Info
Want to know what your home might be worth? Contact us for a FREE valuation!

Our team is ready to help you sell your home for the highest possible price ASAP








