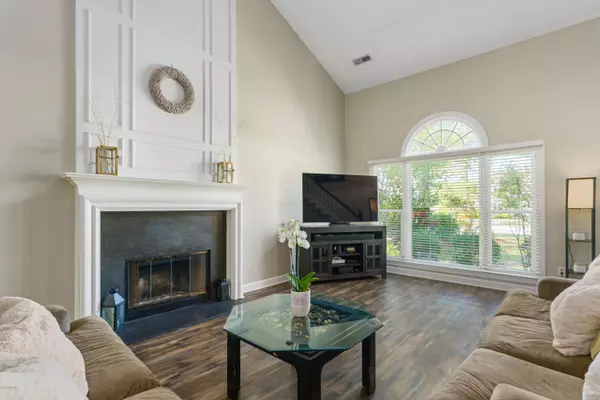$286,300
$287,500
0.4%For more information regarding the value of a property, please contact us for a free consultation.
3 Beds
3 Baths
1,911 SqFt
SOLD DATE : 06/15/2020
Key Details
Sold Price $286,300
Property Type Single Family Home
Sub Type Single Family Residence
Listing Status Sold
Purchase Type For Sale
Square Footage 1,911 sqft
Price per Sqft $149
Subdivision Carriage Hills
MLS Listing ID 100214261
Sold Date 06/15/20
Style Wood Frame
Bedrooms 3
Full Baths 2
Half Baths 1
HOA Fees $348
HOA Y/N Yes
Originating Board North Carolina Regional MLS
Year Built 1987
Lot Size 10,454 Sqft
Acres 0.24
Lot Dimensions Irregular
Property Description
Nestled in the highly sought after community of Carriage Hills is this beautifully maintained home with mature landscaping. This home was loved and cared for with many updates over the years. Recent improvements include all new windows in 2020, all plumbing and roof was replaced in 2007, , irrigation on well, security system, and quality LVP flooring in main living area. Living room is large enough entertain to entertain guest, fireplace, and high ceiling make this room very inviting. A great kitchen accompanied with an additional formal dining area. First floor master bedroom has vaulted ceiling and walk in closet. The master bathroom includes a his and her vanities, walk in shower, and tub. Two Spacious bedrooms upstairs, and beautiful bathroom make it completely move-in ready! The backyard is very private, fenced and fit for BBQ's with friends, kids and pets to run around in. Low HOA fee includes pool, tennis courts, playground, picnic area and clubhouse.
Location
State NC
County New Hanover
Community Carriage Hills
Zoning MF-L
Direction College Rd S, right turn onto 17th St Ext, left turn (u-Turn) onto Steeplechase, left onto Providence, house on left.
Location Details Island
Rooms
Primary Bedroom Level Primary Living Area
Interior
Interior Features Master Downstairs, Ceiling Fan(s), Pantry, Walk-In Closet(s)
Heating Electric, Heat Pump
Cooling Central Air
Flooring Vinyl
Appliance Washer, Stove/Oven - Electric, Refrigerator, Microwave - Built-In, Dryer
Laundry In Hall
Exterior
Exterior Feature Irrigation System
Garage Paved
Garage Spaces 2.0
Waterfront No
Roof Type Shingle
Porch Deck
Parking Type Paved
Building
Story 2
Entry Level Two
Foundation Slab
Sewer Municipal Sewer
Water Municipal Water
Structure Type Irrigation System
New Construction No
Others
Tax ID R06617-006-003-000
Acceptable Financing Cash, Conventional, FHA, VA Loan
Listing Terms Cash, Conventional, FHA, VA Loan
Special Listing Condition None
Read Less Info
Want to know what your home might be worth? Contact us for a FREE valuation!

Our team is ready to help you sell your home for the highest possible price ASAP








