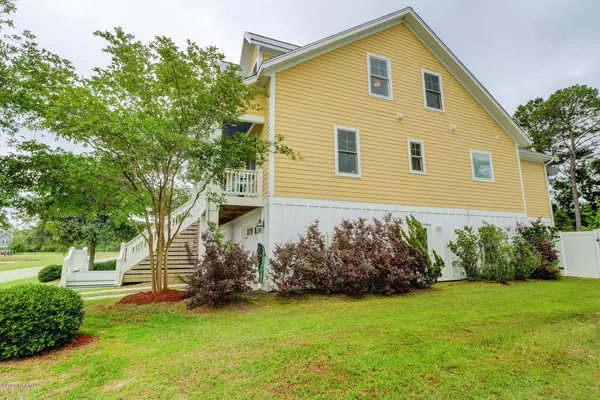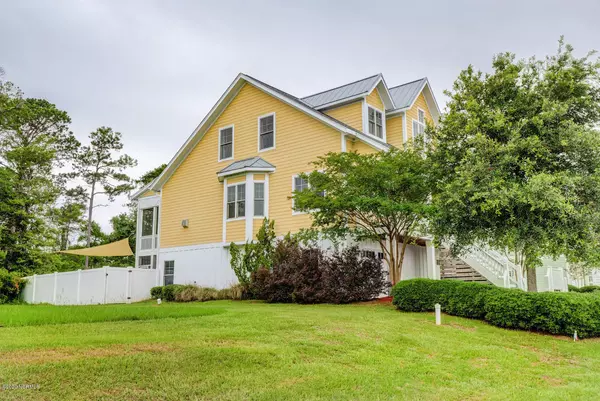$490,000
$499,999
2.0%For more information regarding the value of a property, please contact us for a free consultation.
3 Beds
4 Baths
3,550 SqFt
SOLD DATE : 10/01/2020
Key Details
Sold Price $490,000
Property Type Single Family Home
Sub Type Single Family Residence
Listing Status Sold
Purchase Type For Sale
Square Footage 3,550 sqft
Price per Sqft $138
Subdivision Summerhouse On Everett Bay
MLS Listing ID 100208964
Sold Date 10/01/20
Style Wood Frame
Bedrooms 3
Full Baths 4
HOA Fees $1,000
HOA Y/N Yes
Originating Board North Carolina Regional MLS
Year Built 2010
Lot Size 9,583 Sqft
Acres 0.22
Lot Dimensions 63.17x156.61x54.94x158.64
Property Description
Stunning Custom Home in a Private Gated Community! This gorgeous 3 bedroom, 4 bathroom home has three floors of living space. The first floor has a huge family room and pool/game room. Step out to a screened in patio that leads out to the private pool and fireplace! The second floor has a family friendly open concept. The dining room, kitchen, and living room all flow for conversation and gatherings. The large master bedroom offers views of the beautiful oasis out back. Enjoy the jetted garden tub in the master bath. The second floor has a fantastic guest room and bathroom. Head to the third floor where there is a den and office space. Here is the third bedroom with a private bathroom. This house is great for entertaining friends and family or enjoying the quiet life. Settled in the back of the gorgeous neighborhood of Summerhouse On Everett Bay Community. You have access to day docks, community launch, walking trails, clubhouse, playground, gym, large resort community pool and many activities with the social clubs available. Perfectly located only minutes from Topsail Beach, and close to MARSOC, Camp Lejeune, and just between Jacksonville and Wilmington. This is the home you have been dreaming of!
Location
State NC
County Onslow
Community Summerhouse On Everett Bay
Zoning R-20
Direction From the office, turn left onto 210, then right onto Old Folkstone Rd. Turn left Tar Landing Rd. About 3 miles down on the left at the Lighthouse, turn left onto Summer House Dr. Turn left onto Spicer Lake Dr. Then left onto Moss Lake Ln. Go around Lake Willow. Yellow house on the left.
Location Details Mainland
Rooms
Basement None
Primary Bedroom Level Primary Living Area
Interior
Interior Features Whirlpool, Elevator, Master Downstairs, 9Ft+ Ceilings, Vaulted Ceiling(s), Ceiling Fan(s), Pantry, Walk-in Shower, Walk-In Closet(s)
Heating Electric, Forced Air, Heat Pump, Zoned
Cooling Central Air
Flooring Carpet, Tile, Wood
Fireplaces Type Gas Log, Wood Burning Stove
Fireplace Yes
Window Features Thermal Windows,Blinds
Appliance Vent Hood, Stove/Oven - Electric, Refrigerator, Microwave - Built-In, Ice Maker, Disposal, Dishwasher, Cooktop - Electric, Convection Oven
Laundry Hookup - Dryer, Washer Hookup, Inside
Exterior
Garage Paved
Garage Spaces 2.0
Carport Spaces 2
Pool In Ground
Waterfront No
Waterfront Description Water Access Comm,Waterfront Comm
View Pond, Water
Roof Type Architectural Shingle,Metal
Porch Covered, Deck, Patio, Porch, Screened
Parking Type Paved
Building
Lot Description Wooded
Story 3
Entry Level Three Or More
Foundation Slab
Sewer Municipal Sewer
Water Municipal Water
New Construction No
Others
Tax ID 762c-139
Acceptable Financing Cash, Conventional, FHA, USDA Loan, VA Loan
Listing Terms Cash, Conventional, FHA, USDA Loan, VA Loan
Special Listing Condition None
Read Less Info
Want to know what your home might be worth? Contact us for a FREE valuation!

Our team is ready to help you sell your home for the highest possible price ASAP








