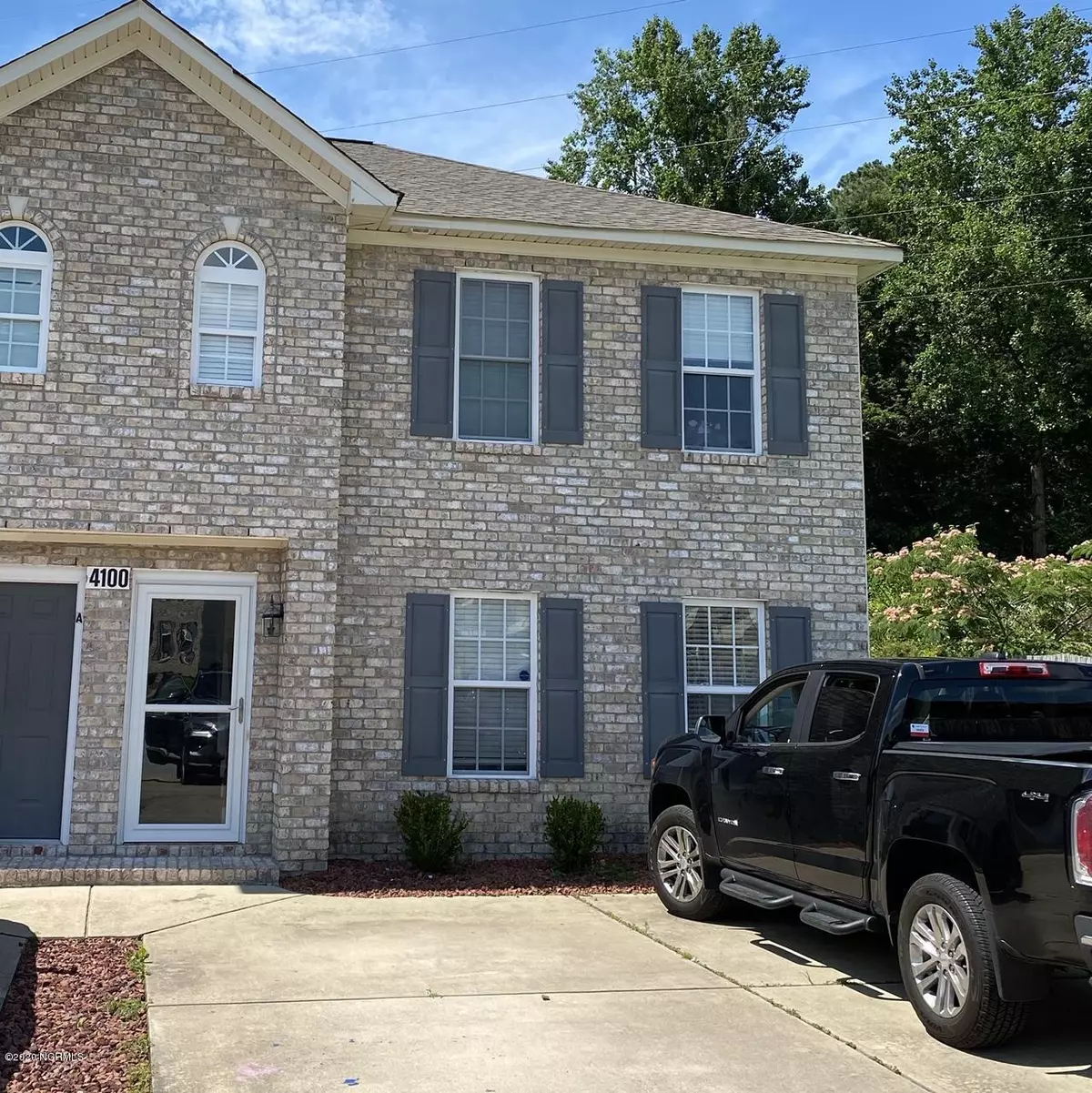$109,000
$117,000
6.8%For more information regarding the value of a property, please contact us for a free consultation.
3 Beds
3 Baths
1,450 SqFt
SOLD DATE : 08/03/2020
Key Details
Sold Price $109,000
Property Type Townhouse
Sub Type Townhouse
Listing Status Sold
Purchase Type For Sale
Square Footage 1,450 sqft
Price per Sqft $75
Subdivision Williamsbrook East
MLS Listing ID 100222190
Sold Date 08/03/20
Style Wood Frame
Bedrooms 3
Full Baths 2
Half Baths 1
HOA Fees $360
HOA Y/N No
Originating Board North Carolina Regional MLS
Year Built 2007
Lot Size 4,791 Sqft
Acres 0.11
Lot Dimensions 63*115*20*137
Property Description
Perfect spacious, starter home for low maintenance living, close to shopping while just a short ten-minute drive from ECU and Uptown. This beautiful 3-bedroom 2.5 bath duplex offers a spacious layout including a master suite with a walk-in closet and en suite, screened in porch and privacy fence in backyard.
Location
State NC
County Pitt
Community Williamsbrook East
Zoning R6
Direction From ECU Main Campus Student Center E 10th St 1. Head east on E 10th St toward Lawrence St (0.4 mi) 2. Continue straight to stay on E 10th St (3.4 mi) 3. Turn right onto Portertown Rd (0.8 mi) 4. Turn right onto Brook Creek Ln. (0.3mi) 5. Destination is on the left.
Rooms
Basement None
Interior
Interior Features Blinds/Shades, Ceiling Fan(s), Gas Logs, Pantry, Walk-In Closet
Heating Heat Pump
Cooling Central
Flooring Carpet, Tile
Appliance Cooktop - Electric, Disposal, Microwave - Built-In, Stove/Oven - Electric, Vent Hood, None
Exterior
Garage Paved, Shared
Pool None
Utilities Available Municipal Sewer, Municipal Water
Waterfront No
Waterfront Description None
Roof Type Architectural Shingle
Accessibility None
Porch Covered, Porch, Screened
Parking Type Paved, Shared
Garage No
Building
Story 2
New Construction No
Schools
Elementary Schools Wintergreen
Middle Schools Hope
High Schools D.H. Conley
Others
Tax ID 67933
Acceptable Financing VA Loan, Cash, Conventional, FHA
Listing Terms VA Loan, Cash, Conventional, FHA
Read Less Info
Want to know what your home might be worth? Contact us for a FREE valuation!

Our team is ready to help you sell your home for the highest possible price ASAP








