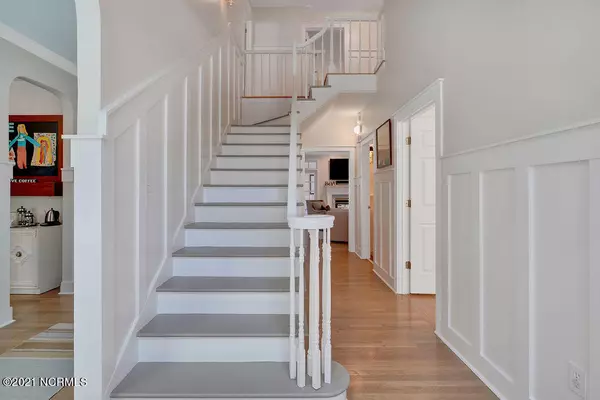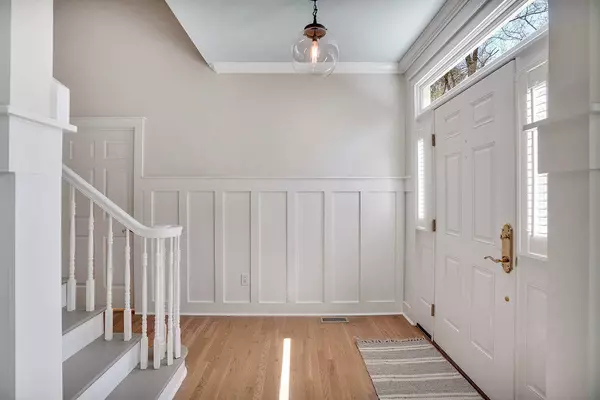$747,000
$749,900
0.4%For more information regarding the value of a property, please contact us for a free consultation.
4 Beds
3 Baths
3,388 SqFt
SOLD DATE : 06/18/2021
Key Details
Sold Price $747,000
Property Type Single Family Home
Sub Type Single Family Residence
Listing Status Sold
Purchase Type For Sale
Square Footage 3,388 sqft
Price per Sqft $220
Subdivision Providence
MLS Listing ID 100264837
Sold Date 06/18/21
Style Wood Frame
Bedrooms 4
Full Baths 3
HOA Fees $889
HOA Y/N Yes
Originating Board North Carolina Regional MLS
Year Built 1992
Lot Size 0.540 Acres
Acres 0.54
Lot Dimensions 137x223x35x230x38
Property Description
Welcome to this beautiful home centrally located in Providence Subdivision. Nestled on a quiet cul de sac lot, this spacious & updated home has so much to offer. Updates include Paint, HVAC, roof, kitchen cabinets, granite countertops, outdoor shower, kitchen, fireplace & so much more! As you enter you will be greeted by a 2 story open space to welcome guests & beautiful site finished hardwoods. Step into open living room w/ wood burning fireplace & oversized kitchen. The spaces are separated by custom walnut wrapped beam & large island. A true Chef's kitchen includes induction range & downdraft, double ovens, granite countertops, 2 DISHWASHERS & a spacious pantry! Off the kitchen is the definition of a true sunroom. 3 walls of windows gives ample sunlight & views of the meticulously landscaped lawn that includes a David Austin rose garden & massive Japanese Maple. Step out onto the teak deck & into an entertainers dream! Custom outdoor kitchen & fireplace create an inviting space for family & friends. Upstairs you will find master suite with his & her closets, 2 more bedrooms w/ Jack & Jill bath & spacious laundry room w/ custom walnut countertop & utility sink. Welcome Home!
Location
State NC
County New Hanover
Community Providence
Zoning R-20S
Direction Take Market Street, right onto Middle Sound Loop Rd, right onto Providence Rd., left onto Graylyn Ter., take first left onto Windingwood Ln.
Rooms
Other Rooms Shower, Workshop
Basement Crawl Space, None
Primary Bedroom Level Non Primary Living Area
Interior
Interior Features Foyer, Solid Surface, Whirlpool, Workshop, 2nd Kitchen, Ceiling Fan(s), Central Vacuum, Pantry, Skylights, Walk-in Shower, Walk-In Closet(s)
Heating Forced Air, Heat Pump
Cooling Central Air
Flooring Cork, Tile, Wood
Fireplaces Type Gas Log
Fireplace Yes
Appliance Humidifier/Dehumidifier, Downdraft, Double Oven, Disposal, Dishwasher, Cooktop - Electric, Convection Oven
Laundry Hookup - Dryer, Washer Hookup
Exterior
Exterior Feature Shutters - Board/Hurricane, Outdoor Shower, Irrigation System, Gas Logs, Gas Grill, Exterior Kitchen
Garage On Site, Paved
Garage Spaces 2.0
Pool None
Waterfront No
Roof Type Architectural Shingle,Shake
Porch Deck, Patio
Parking Type On Site, Paved
Building
Lot Description Cul-de-Sac Lot
Story 2
Sewer Municipal Sewer
Water Municipal Water, Well
Structure Type Shutters - Board/Hurricane,Outdoor Shower,Irrigation System,Gas Logs,Gas Grill,Exterior Kitchen
New Construction No
Others
Tax ID R04415014004000
Acceptable Financing Conventional
Listing Terms Conventional
Special Listing Condition None
Read Less Info
Want to know what your home might be worth? Contact us for a FREE valuation!

Our team is ready to help you sell your home for the highest possible price ASAP








