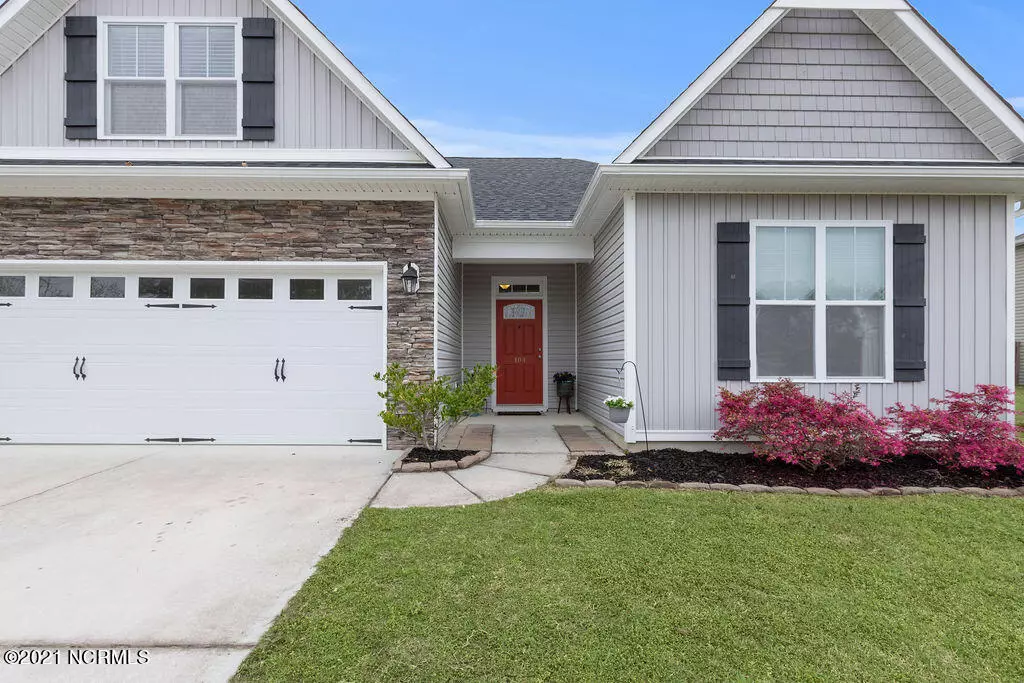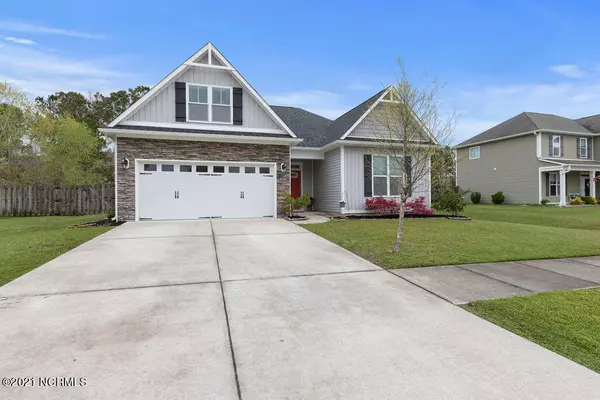$295,000
$270,000
9.3%For more information regarding the value of a property, please contact us for a free consultation.
3 Beds
2 Baths
1,731 SqFt
SOLD DATE : 07/07/2021
Key Details
Sold Price $295,000
Property Type Single Family Home
Sub Type Single Family Residence
Listing Status Sold
Purchase Type For Sale
Square Footage 1,731 sqft
Price per Sqft $170
Subdivision Dogwood Lakes
MLS Listing ID 100269549
Sold Date 07/07/21
Style Wood Frame
Bedrooms 3
Full Baths 2
HOA Fees $420
HOA Y/N No
Originating Board North Carolina Regional MLS
Year Built 2013
Annual Tax Amount $2,191
Lot Size 0.360 Acres
Acres 0.36
Lot Dimensions irregular
Property Description
This stunning home is COMING SOON, beautifully updated & full of the charm you have been searching for!! Located in the highly desired community of Dogwood Lakes & in the amazing Topsail School District, just a short drive to the beach, Wilmington, or to base!! Inside the home boasts 3 bedrooms, large 2nd floor bonus room, 2 full baths, 2 car garage, & sits on a spacious lot!! As you step inside you can't help but fall in love with the vaulted ceilings, coastal color pallet, split bedroom floor plan for privacy for the master retreat, tons of storage, & overall impressive design throughout!! This home will not last long, make it yours today!!
Location
State NC
County Pender
Community Dogwood Lakes
Zoning SEEMAP
Direction Travelling north on U.S. Hwy 17 turn right into DOGWOOD LAKES community (Cornel Ln) which is just prior to LOWES home center at the intersection of U.S. Hwy 17 and Hwy 210 East. Proceed along Cornel Ln to 2nd left turn onto Lumis Ct. Property is 2nd house on left - sign in yard.
Rooms
Basement None
Interior
Interior Features 1st Floor Master, Blinds/Shades, Ceiling Fan(s), Smoke Detectors, Walk-In Closet
Heating Heat Pump
Cooling Central
Flooring Carpet, Laminate, Tile
Appliance None, Dishwasher, Microwave - Built-In, Refrigerator, Stove/Oven - Electric
Exterior
Garage Paved
Garage Spaces 2.0
Utilities Available Municipal Sewer, Municipal Water
Waterfront No
Waterfront Description None
Roof Type Shingle
Accessibility None
Porch Deck, Porch
Parking Type Paved
Garage Yes
Building
Story 2
New Construction No
Schools
Elementary Schools Surf City
Middle Schools Surf City
High Schools Topsail
Others
Tax ID 4215-86-2550-0000
Acceptable Financing VA Loan, Cash, Conventional, FHA
Listing Terms VA Loan, Cash, Conventional, FHA
Read Less Info
Want to know what your home might be worth? Contact us for a FREE valuation!

Our team is ready to help you sell your home for the highest possible price ASAP








