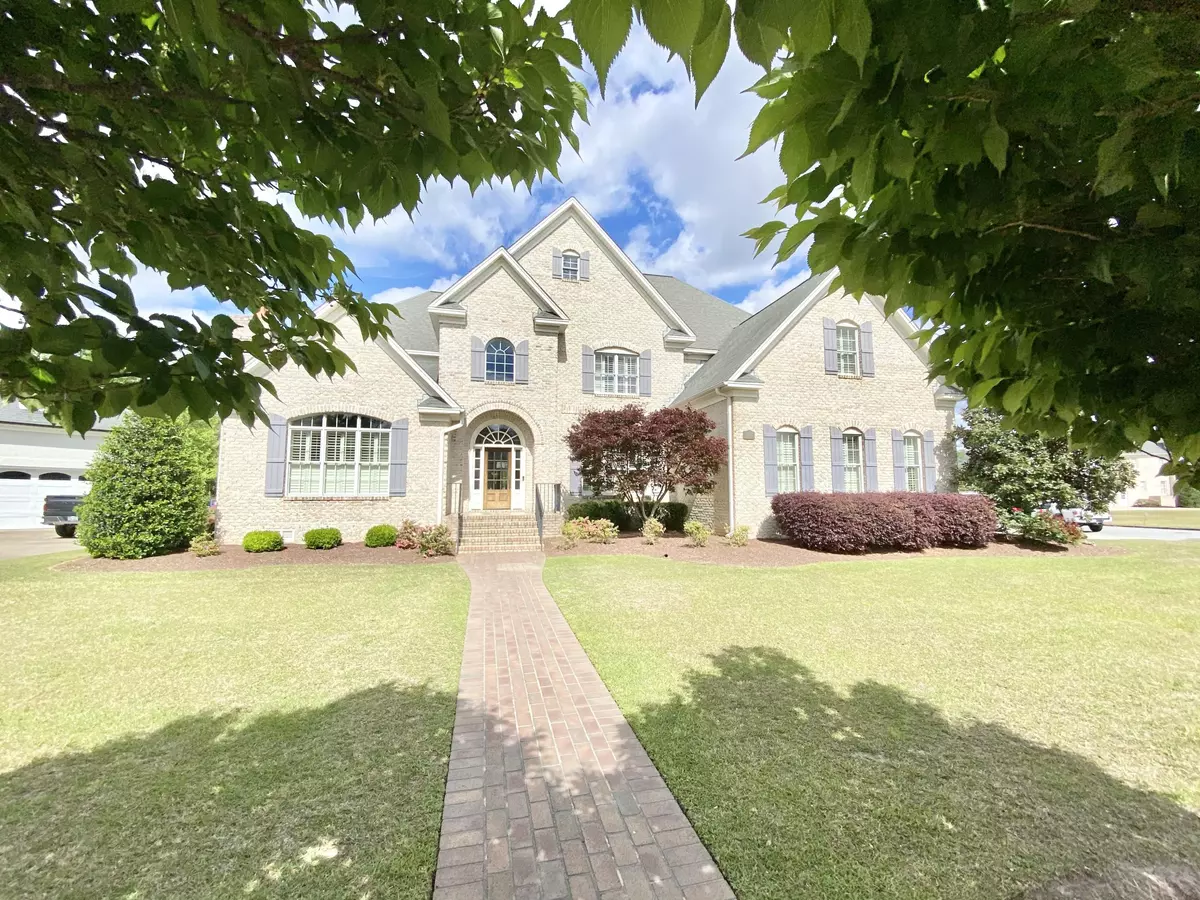$770,000
$825,000
6.7%For more information regarding the value of a property, please contact us for a free consultation.
6 Beds
5 Baths
5,520 SqFt
SOLD DATE : 07/22/2021
Key Details
Sold Price $770,000
Property Type Single Family Home
Sub Type Single Family Residence
Listing Status Sold
Purchase Type For Sale
Square Footage 5,520 sqft
Price per Sqft $139
Subdivision Bedford
MLS Listing ID 100268133
Sold Date 07/22/21
Style Wood Frame
Bedrooms 6
Full Baths 4
Half Baths 1
HOA Y/N No
Originating Board North Carolina Regional MLS
Year Built 2007
Annual Tax Amount $8,183
Lot Size 0.440 Acres
Acres 0.44
Lot Dimensions 80x170x15x146x122x33
Property Description
Preeminent brick home on the perfect corner homesite in Bedford, custom designed by renowned Pitt County native Tipton Builders! Design elements such as heavy moldings & casings, coffered & tray ceilings, and plantation shutters present throughout. The grand foyer welcomes with soaring two-story ceiling and a stunning custom-width oak & iron staircase, open to the holiday-ready formal dining room. Straight ahead is formal living room dressed in lovely judges paneling, crowned with coffered ceiling, and complemented with view of the pool area. The freshened gourmet kitchen will delight the culinary artist and aesthetic seeker alike with quartz counters, enlarged island, 42'' upper cupboards, undermount lighting, and professional appliances including KitchenAid gas range, convection & conventional wall ovens, dual-drawer dishwasher & an integrated refrigerator. The sunny casual dining area with bay window offers another view of the pool and access to covered portion of expansive rear porch. Sunny Carolina summer days will be best spent in this entertainer's paradise backyard with aforementioned pool, custom paver patio & outdoor grilling kitchen, all while still offering plenty of greenspace to enjoy. The two-story gathering room is the place for entertaining 20 of your closest friends or spending a quiet night at home with a pour in front of a roaring fire and favorite primetime program. When days are done, your main level principal suite pampers with private flex space & its own fireplace, dual walk-in closets with built-ins, and beautifully appointed bath with separate vanities, relaxing jetted tub, & a fully tiled glass-enclosed shower. The second level showcases 5 additional bedrooms (2 with personal baths) all with incredible closets, plus a bonus flex space with built-ins & skylights. With its impeccable features and setting on this sought-after street, with a truly central location that can't be beat, this is not only lived in but a lifestyle experienced!
Location
State NC
County Pitt
Community Bedford
Zoning RA20
Direction From Fire Tower: Ashcroft Dr, L on Wickham, L on McLaren. R on Chesapeake. R on Rolston. From Red Banks: Cromwell Dr, R on Remington, L on Compton, R on Salem, L on Queen Annes, L on Kings, R on Chesapeake. L on Rolston.
Rooms
Basement Crawl Space
Primary Bedroom Level Primary Living Area
Interior
Interior Features Foyer, Master Downstairs, 9Ft+ Ceilings, Tray Ceiling(s), Ceiling Fan(s), Pantry, Skylights, Walk-in Shower, Eat-in Kitchen, Walk-In Closet(s)
Heating Heat Pump
Cooling Central Air, Zoned
Flooring Carpet, Tile, Wood
Window Features Thermal Windows
Laundry Inside
Exterior
Exterior Feature Gas Logs, Gas Grill, Exterior Kitchen
Garage On Site, Paved
Garage Spaces 2.0
Pool In Ground
Waterfront No
Roof Type Architectural Shingle
Porch Open, Covered, Patio, Porch
Parking Type On Site, Paved
Building
Lot Description Corner Lot, Open Lot
Story 2
Sewer Municipal Sewer
Water Municipal Water
Structure Type Gas Logs,Gas Grill,Exterior Kitchen
New Construction No
Others
Tax ID 70882
Acceptable Financing Cash, Conventional, VA Loan
Listing Terms Cash, Conventional, VA Loan
Special Listing Condition None
Read Less Info
Want to know what your home might be worth? Contact us for a FREE valuation!

Our team is ready to help you sell your home for the highest possible price ASAP








