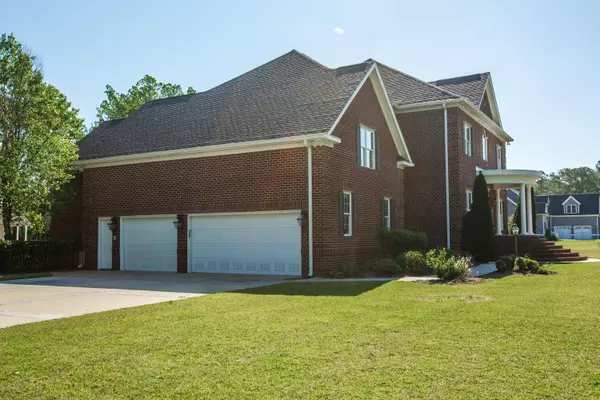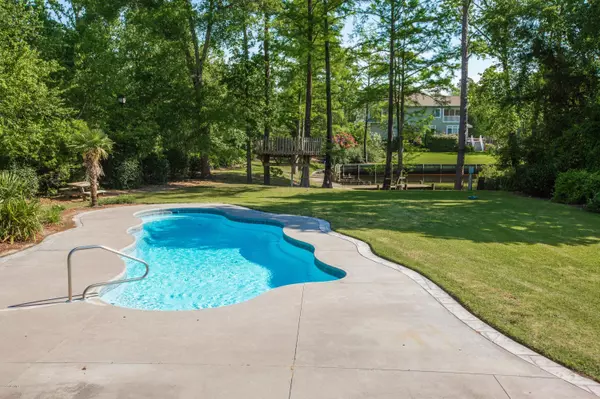$650,000
$774,900
16.1%For more information regarding the value of a property, please contact us for a free consultation.
4 Beds
6 Baths
4,234 SqFt
SOLD DATE : 07/30/2020
Key Details
Sold Price $650,000
Property Type Single Family Home
Sub Type Single Family Residence
Listing Status Sold
Purchase Type For Sale
Square Footage 4,234 sqft
Price per Sqft $153
Subdivision Hidden Harbor
MLS Listing ID 100175092
Sold Date 07/30/20
Style Wood Frame
Bedrooms 4
Full Baths 4
Half Baths 2
HOA Fees $837
HOA Y/N Yes
Originating Board North Carolina Regional MLS
Year Built 2006
Annual Tax Amount $7,523
Lot Size 0.580 Acres
Acres 0.58
Lot Dimensions 90.37 x 241.76 IRR
Property Description
Stunning waterfront home that has spectacular exterior space for entertaining to include an in ground pool, boat & jet ski lifts, Outdoor kitchen area, fire pit, covered rear porch & large open porch with access to a half bathroom. Large double entry door welcomes you inside to the magnificent 2 story Entry Foyer with curved staircase & wrought iron ballusters. This beautiful open floor plan with large 2 story great room with exterior views to the water and pool & interior views to the kitchen & breakfast nook. The custom kitchen is fit for a chef with granite counters, Thermador Stove, Sub Zero Refrigerator & Bosch Dishwasher. Microwave & warming drawer built into the Island. 4 Bedrooms all with en suite baths, 2 1/2 baths, Office, Hobby/Workout Room & FROG/Media room & 3 car garage!
Location
State NC
County Craven
Community Hidden Harbor
Zoning R
Direction From Highway 70 take Trent Woods/Prembroke Exit and turn towards Trent Woods. Hidden Harbor is on the left side before Olde Towne. Turn into the Harbor, take the first right onto Zurich Place. Home is first on the left side. To park on the driveway of the garage pass the right turn onto Zurich Place and take a right onto the driveway. There is a pathway from the driveway to the front door.
Location Details Mainland
Rooms
Other Rooms Storage
Basement Crawl Space, None
Primary Bedroom Level Non Primary Living Area
Interior
Interior Features Foyer, 9Ft+ Ceilings, Vaulted Ceiling(s), Ceiling Fan(s), Central Vacuum, Pantry, Walk-in Shower, Eat-in Kitchen, Walk-In Closet(s)
Heating Natural Gas
Cooling Central Air
Flooring Carpet, Tile, Wood
Fireplaces Type Gas Log
Fireplace Yes
Window Features Blinds
Appliance Washer, Vent Hood, Stove/Oven - Gas, Refrigerator, Microwave - Built-In, Dryer, Dishwasher
Laundry Inside
Exterior
Exterior Feature Irrigation System, Gas Grill, Exterior Kitchen
Garage On Site, Paved
Garage Spaces 3.0
Pool In Ground
Utilities Available Natural Gas Connected
Waterfront Yes
Waterfront Description Boat Lift,Bulkhead,Waterfront Comm
View Water
Roof Type Architectural Shingle
Porch Open, Covered, Porch
Parking Type On Site, Paved
Building
Lot Description Corner Lot
Story 2
Entry Level Two
Sewer Municipal Sewer
Water Municipal Water
Structure Type Irrigation System,Gas Grill,Exterior Kitchen
New Construction No
Others
Tax ID 8-204-A -011
Acceptable Financing Cash, Conventional
Listing Terms Cash, Conventional
Special Listing Condition None
Read Less Info
Want to know what your home might be worth? Contact us for a FREE valuation!

Our team is ready to help you sell your home for the highest possible price ASAP








