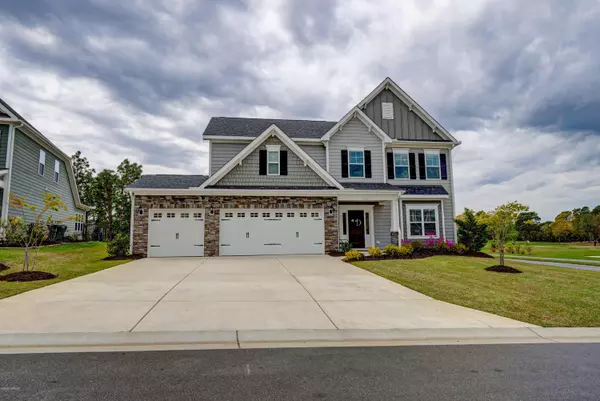$425,000
$429,900
1.1%For more information regarding the value of a property, please contact us for a free consultation.
5 Beds
4 Baths
3,019 SqFt
SOLD DATE : 06/26/2020
Key Details
Sold Price $425,000
Property Type Single Family Home
Sub Type Single Family Residence
Listing Status Sold
Purchase Type For Sale
Square Footage 3,019 sqft
Price per Sqft $140
Subdivision Willow Glen
MLS Listing ID 100212091
Sold Date 06/26/20
Style Wood Frame
Bedrooms 5
Full Baths 3
Half Baths 1
HOA Fees $1,080
HOA Y/N Yes
Originating Board North Carolina Regional MLS
Year Built 2018
Annual Tax Amount $2,092
Lot Size 0.618 Acres
Acres 0.62
Lot Dimensions 80x202x59x131x327
Property Description
Immaculate 5-bedroom 3.5 bath home plus a bonus room. Beautiful coffered & trey ceilings, sliding barn door, hardwoods throughout main living areas, large family room with stone fireplace & open to kitchen. Solid surface countertops, double oven stove, stainless appliances, upgraded cabinets, level 5 hardware & kitchen bar. Dining area off kitchen and sunroom. First floor master suite with door to patio., walk-in closet, double sink vanity with quartz countertops, plank tile and 5' shower. 4 bedrooms upstairs, 2 full baths & large bonus room. First floor laundry room features a stash center for storing & charging electronic devices. 3-car garage and extended patio overlooks large .60 of an acre fenced back yard with golf course views.
Location
State NC
County New Hanover
Community Willow Glen
Zoning R-15
Direction Carolina Beach Road. Right on Saunders Road. Left on Willow Glenn Drive. Right on Island End Court. Left on Seagrove Court. Home on right.
Location Details Mainland
Rooms
Basement None
Primary Bedroom Level Primary Living Area
Interior
Interior Features Foyer, Master Downstairs, 9Ft+ Ceilings, Tray Ceiling(s), Ceiling Fan(s), Pantry, Walk-in Shower, Walk-In Closet(s)
Heating Electric, Heat Pump
Cooling Central Air
Flooring Carpet, Tile, Wood
Fireplaces Type Gas Log
Fireplace Yes
Window Features Blinds
Appliance Stove/Oven - Electric, Microwave - Built-In, Double Oven, Disposal, Dishwasher
Laundry Inside
Exterior
Exterior Feature None
Garage Off Street, On Site, Paved
Garage Spaces 3.0
Pool None
Waterfront No
Roof Type Architectural Shingle
Porch Patio, Porch
Parking Type Off Street, On Site, Paved
Building
Story 2
Entry Level Two
Foundation Slab
Sewer Municipal Sewer
Water Municipal Water
Structure Type None
New Construction No
Others
Tax ID R07800-006-423-000
Acceptable Financing Cash, Conventional, FHA, VA Loan
Listing Terms Cash, Conventional, FHA, VA Loan
Special Listing Condition None
Read Less Info
Want to know what your home might be worth? Contact us for a FREE valuation!

Our team is ready to help you sell your home for the highest possible price ASAP








