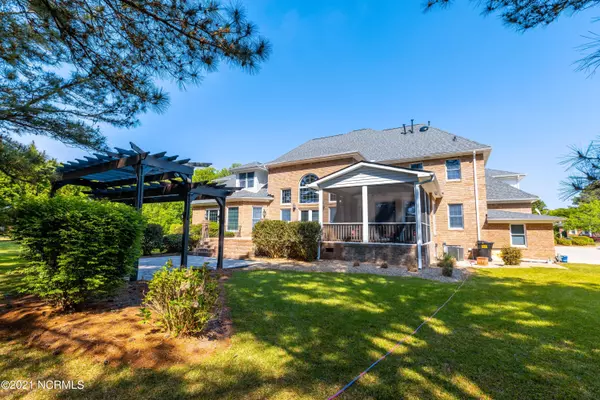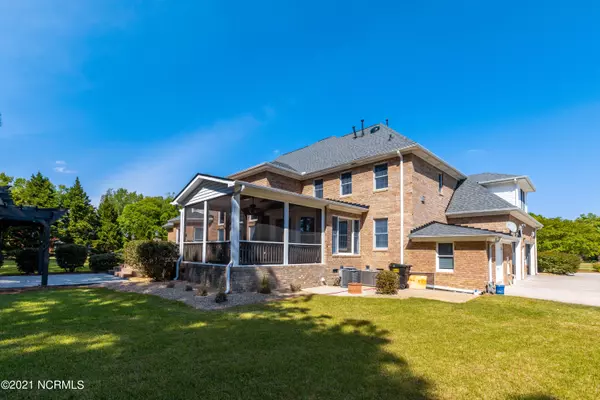$549,000
$549,000
For more information regarding the value of a property, please contact us for a free consultation.
4 Beds
4 Baths
5,076 SqFt
SOLD DATE : 06/18/2021
Key Details
Sold Price $549,000
Property Type Single Family Home
Sub Type Single Family Residence
Listing Status Sold
Purchase Type For Sale
Square Footage 5,076 sqft
Price per Sqft $108
Subdivision Sterling Trace
MLS Listing ID 100269424
Sold Date 06/18/21
Style Wood Frame
Bedrooms 4
Full Baths 3
Half Baths 1
HOA Y/N No
Originating Board North Carolina Regional MLS
Year Built 1997
Lot Size 0.980 Acres
Acres 0.98
Lot Dimensions 150x189x170x109x204
Property Description
The home with everything you need. New Roof this year. Fresh Paint. Space- over 5000 sqft. 2 master suites, one on 1st floor(with 2 walk-in closets) and one on 2nd floor. Formal Dining. Office, Media Room, and another office/living space off the 2nd master on 2nd floor, huge bonus/man cave. 8 zone irrigation system on a dedicated well and pump, 3 car garage, Central Vac. In-wall speakers, screened porch, large open tiled patio outdoor grill with granite countertops and much more.
Location
State NC
County Pitt
Community Sterling Trace
Zoning RA20
Direction From S Memorial Dr/Rt 11....turn onto Thomas Langston Rd. Turn Left onto Sterling Trace Dr. Turn Right on Jason Ct. Home is at end.
Location Details Mainland
Rooms
Basement Crawl Space
Primary Bedroom Level Primary Living Area
Interior
Interior Features Foyer, Intercom/Music, Master Downstairs, 9Ft+ Ceilings, Tray Ceiling(s), Vaulted Ceiling(s), Ceiling Fan(s), Home Theater, Central Vacuum, Pantry, Walk-in Shower, Wet Bar, Walk-In Closet(s)
Heating Forced Air
Cooling Central Air, Zoned
Flooring Carpet, Tile, Wood
Window Features Thermal Windows
Appliance Vent Hood, Refrigerator, Microwave - Built-In, Disposal, Dishwasher, Cooktop - Gas, Convection Oven
Laundry Inside
Exterior
Exterior Feature Irrigation System, Gas Grill
Garage Circular Driveway, Off Street
Garage Spaces 3.0
Utilities Available Community Water
Waterfront No
Roof Type Architectural Shingle
Porch Covered, Patio, Porch, Screened
Parking Type Circular Driveway, Off Street
Building
Lot Description Cul-de-Sac Lot
Story 2
Entry Level Two
Sewer Septic On Site
Structure Type Irrigation System,Gas Grill
New Construction No
Others
Tax ID 52785
Acceptable Financing Cash, Conventional, FHA, USDA Loan, VA Loan
Listing Terms Cash, Conventional, FHA, USDA Loan, VA Loan
Special Listing Condition None
Read Less Info
Want to know what your home might be worth? Contact us for a FREE valuation!

Our team is ready to help you sell your home for the highest possible price ASAP








