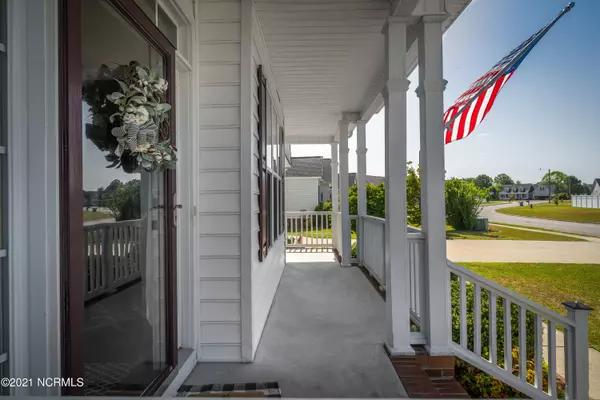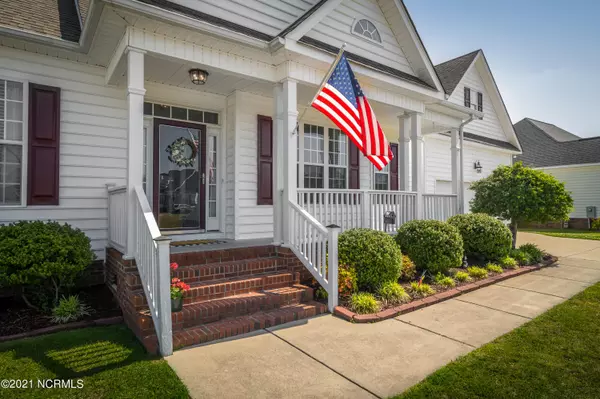$240,000
$240,000
For more information regarding the value of a property, please contact us for a free consultation.
3 Beds
2 Baths
1,790 SqFt
SOLD DATE : 06/16/2021
Key Details
Sold Price $240,000
Property Type Single Family Home
Sub Type Single Family Residence
Listing Status Sold
Purchase Type For Sale
Square Footage 1,790 sqft
Price per Sqft $134
Subdivision Brier Creek
MLS Listing ID 100269209
Sold Date 06/16/21
Style Wood Frame
Bedrooms 3
Full Baths 2
HOA Y/N No
Originating Board North Carolina Regional MLS
Year Built 2006
Lot Size 0.380 Acres
Acres 0.38
Lot Dimensions 95x173
Property Description
Gorgeous 3BR/2BA home with new LVP flooring, carpet and new paint in the last year. Enjoy your coffee on the front porch or afternoon cookout on the deck overlooking a private backyard with fence. yard has wooded backdrop for plenty of privacy. Laundry room, breakfast nook, formal dining, large living room with fireplace and unfinished bonus. Master bedroom w/large WIC, tile in bathroom. Storage building. 2 Car Garage! Conveniently located close to shopping, entertainment and grocery store.
Location
State NC
County Pitt
Community Brier Creek
Zoning Residential
Direction Take Evans St. turn right on Vernon White Rd. left into Brier Creek Subdivision on Milton Dr. Take a left on Branchwood. Home will be on the right.
Rooms
Other Rooms Storage
Basement None
Interior
Interior Features 1st Floor Master, 9Ft+ Ceilings, Ceiling - Trey, Ceiling - Vaulted, Ceiling Fan(s), Gas Logs, Pantry, Smoke Detectors, Walk-in Shower, Walk-In Closet
Heating Gas Pack, Forced Air
Cooling Central
Flooring Carpet, Tile
Appliance Dishwasher, Microwave - Built-In, Stove/Oven - Electric
Exterior
Garage Paved
Garage Spaces 2.0
Utilities Available Municipal Sewer, Municipal Water
Waterfront No
Waterfront Description None
Roof Type Shingle
Porch Deck, Porch
Parking Type Paved
Garage Yes
Building
Story 1
New Construction No
Schools
Elementary Schools W. H. Robinson
Middle Schools E. B. Aycock
High Schools South Central
Others
Tax ID 68442
Acceptable Financing VA Loan, Cash, Conventional, FHA
Listing Terms VA Loan, Cash, Conventional, FHA
Read Less Info
Want to know what your home might be worth? Contact us for a FREE valuation!

Our team is ready to help you sell your home for the highest possible price ASAP








