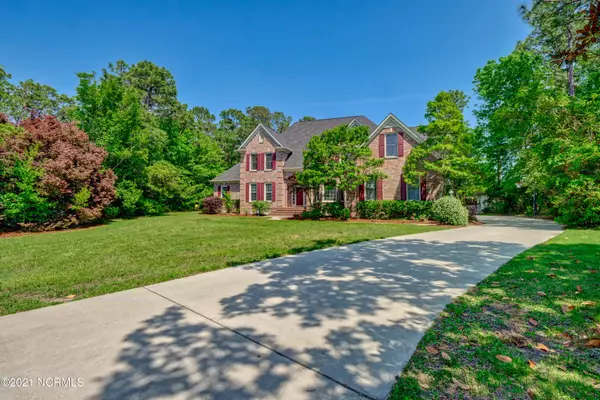$785,000
$790,000
0.6%For more information regarding the value of a property, please contact us for a free consultation.
5 Beds
5 Baths
4,926 SqFt
SOLD DATE : 08/12/2021
Key Details
Sold Price $785,000
Property Type Single Family Home
Sub Type Single Family Residence
Listing Status Sold
Purchase Type For Sale
Square Footage 4,926 sqft
Price per Sqft $159
Subdivision Tyndall
MLS Listing ID 100270266
Sold Date 08/12/21
Style Wood Frame
Bedrooms 5
Full Baths 4
Half Baths 1
HOA Fees $1,260
HOA Y/N Yes
Originating Board North Carolina Regional MLS
Year Built 1994
Annual Tax Amount $6,185
Lot Size 0.530 Acres
Acres 0.53
Lot Dimensions Irregular
Property Description
Live large in this spacious 4,900-sf executive home in Tyndall! This 5-BR home offers an open floorplan, hardwoods throughout, crown molding, chair railing, 2-sided gas log fireplace, 2-story-high vaulted ceilings, skylights, outdoor kitchen and much more! The cook's kitchen is open to the family room and breakfast room and features a large kitchen island, granite tops, tile backsplash, double ovens and stainless appliances. The floorplan is generous and includes a formal dining room, office, spacious living room with home theatre, master down, four bedrooms up with three full baths and a third floor attic. The property sits on over a half-acre in a quiet cul-de-sac in beautiful, wooded Tyndall where there is a community clubhouse, swimming pool, tennis court and a large pond for fishing. The home also has a large back deck and outdoor kitchen with sink, grill and refrigerator and a screened porch where you can dine outside rain or shine. There is a three-car garage and plenty of extra space in the driveway for parking. Don't wait to see this spectacular home!
Location
State NC
County New Hanover
Community Tyndall
Zoning R-15
Direction Go south on College Road and take a left onto Pine Valley Drive and that will turn into Eagles Nest Drive. Take to the end and turn right on Beasley Road. Turn Right into Tyndall on Chelon and then turn left onto Woodfield Court. Home is in the Cul-de-sac.
Rooms
Other Rooms Storage
Basement None
Interior
Interior Features Foyer, 1st Floor Master, 9Ft+ Ceilings, Blinds/Shades, Ceiling - Trey, Ceiling - Vaulted, Ceiling Fan(s), Gas Logs, Home Theater, Pantry, Security System, Skylights, Smoke Detectors, Solid Surface, Walk-in Shower, Walk-In Closet, Wet Bar, Whirlpool
Heating Heat Pump, Forced Air
Cooling Central
Flooring Carpet, Marble, Tile
Appliance Central Vac, Convection Oven, Cooktop - Electric, Dishwasher, Disposal, Double Oven, Humidifier/Dehumidifier, Refrigerator, Stove/Oven - Electric
Exterior
Garage Off Street, On Site, Paved
Garage Spaces 3.0
Pool None
Utilities Available Municipal Sewer, Municipal Water
Waterfront No
Roof Type Architectural Shingle
Porch Deck, Porch, Screened
Parking Type Off Street, On Site, Paved
Garage Yes
Building
Lot Description Cul-de-Sac Lot
Story 3
New Construction No
Schools
Elementary Schools Masonboro
Middle Schools Roland Grise
High Schools Hoggard
Others
Tax ID R06713009009000
Acceptable Financing Cash, Conventional
Listing Terms Cash, Conventional
Read Less Info
Want to know what your home might be worth? Contact us for a FREE valuation!

Our team is ready to help you sell your home for the highest possible price ASAP








