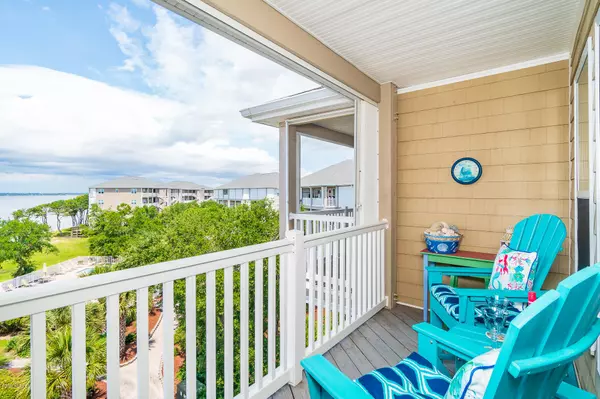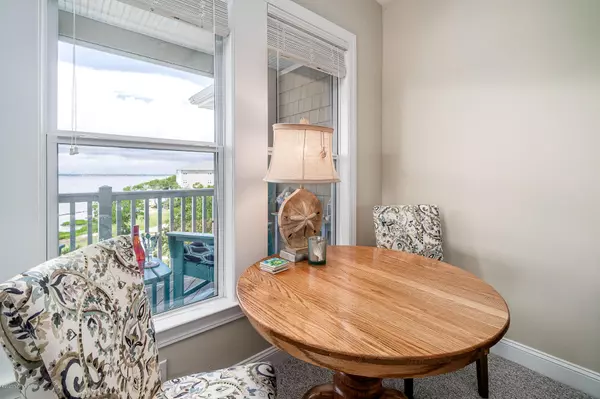$315,000
$315,000
For more information regarding the value of a property, please contact us for a free consultation.
3 Beds
2 Baths
1,144 SqFt
SOLD DATE : 07/24/2020
Key Details
Sold Price $315,000
Property Type Condo
Sub Type Condominium
Listing Status Sold
Purchase Type For Sale
Square Footage 1,144 sqft
Price per Sqft $275
Subdivision The Ocean Club
MLS Listing ID 100222840
Sold Date 07/24/20
Style Wood Frame
Bedrooms 3
Full Baths 2
HOA Fees $6,510
HOA Y/N Yes
Originating Board North Carolina Regional MLS
Year Built 2005
Property Description
Immaculate, third floor, fully furnished and equipped corner unit on the Sound Side of the Ocean Club. This unit has an excellent view of the water, and the interior is bathed in lovely blues and greens, making for a soothing atmosphere. There are two bedrooms, two full baths, (master bath with separate tub and shower), and a den with bunkbeds. The OC grounds are awash in stately palm trees and flowering shrubs. The O building affords easy access to the pool and hot tub. There is a shuttle service over to the beach, a workout room, security patrols, and your own ground floor storage room. The location of this unit also provides greater protection from the wind and storms than units with direct frontage, and has suffered no damage from hurricanes.
Location
State NC
County Carteret
Community The Ocean Club
Zoning PUD
Direction Soundside entrance to Ocean Club 1700 Salter Path Rd.
Location Details Island
Rooms
Basement None
Primary Bedroom Level Primary Living Area
Interior
Interior Features Elevator, Master Downstairs, 9Ft+ Ceilings, Tray Ceiling(s), Ceiling Fan(s), Furnished, Walk-in Shower
Heating Electric
Cooling Central Air
Flooring Carpet, Tile
Fireplaces Type None
Fireplace No
Window Features Blinds
Appliance Washer, Vent Hood, Stove/Oven - Electric, Refrigerator, Microwave - Built-In, Ice Maker, Dryer, Disposal, Dishwasher, Cooktop - Electric
Laundry Laundry Closet, In Hall
Exterior
Exterior Feature Shutters - Functional, Shutters - Board/Hurricane, Outdoor Shower
Garage Off Street, Shared Driveway
Pool In Ground
Utilities Available Community Water
Waterfront No
Waterfront Description Bulkhead
View Sound View
Roof Type Architectural Shingle
Porch Covered, Porch
Parking Type Off Street, Shared Driveway
Building
Story 1
Entry Level 3rd Floor Unit,End Unit
Foundation Other
Sewer Community Sewer
Structure Type Shutters - Functional,Shutters - Board/Hurricane,Outdoor Shower
New Construction No
Others
Tax ID 6334.05.07.9820301
Acceptable Financing Cash, Conventional, FHA, USDA Loan, VA Loan
Listing Terms Cash, Conventional, FHA, USDA Loan, VA Loan
Special Listing Condition None
Read Less Info
Want to know what your home might be worth? Contact us for a FREE valuation!

Our team is ready to help you sell your home for the highest possible price ASAP








