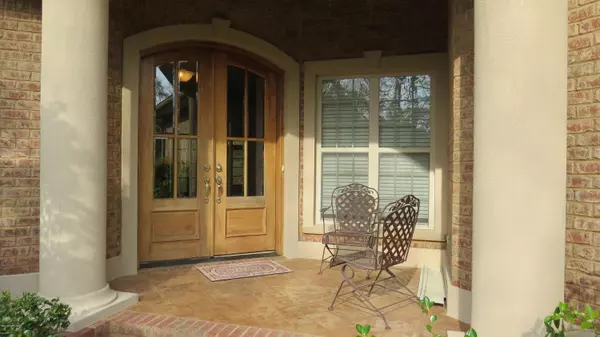$335,000
$349,900
4.3%For more information regarding the value of a property, please contact us for a free consultation.
3 Beds
3 Baths
2,233 SqFt
SOLD DATE : 11/01/2019
Key Details
Sold Price $335,000
Property Type Single Family Home
Sub Type Single Family Residence
Listing Status Sold
Purchase Type For Sale
Square Footage 2,233 sqft
Price per Sqft $150
Subdivision Winding River Plantation
MLS Listing ID 100159409
Sold Date 11/01/19
Style Wood Frame
Bedrooms 3
Full Baths 3
HOA Fees $1,292
HOA Y/N Yes
Originating Board North Carolina Regional MLS
Year Built 2011
Lot Size 8,712 Sqft
Acres 0.2
Lot Dimensions 60x142x75x194
Property Description
This darling 4BR/3BA home has a great open floor plan. I The Kitchen has upgraded stainless steel appliances including gas cooktop & double oven. You will love the large island & granite countertops. There are built-in corner cabinets in the DR & GR has gas frpl & bookcase. The Sunroom has stamped concrete floors & looks out over the backyard which backs up to a nature preserve. The Master Ste also opens to the sunroom & has a spa-like Master Bath with a large walk-in closet. There are two more bedrooms, a bath & laundry room on the main floor. Upstairs is the bonus room/4th bedroom with a full bath & attic storage. The two car garage has a laundry sink & a storage room. The lot next door is being sold separately MLS#100159393 & is listed for $25,000. Ideal if you want more space
Location
State NC
County Brunswick
Community Winding River Plantation
Zoning CO-R-7500
Direction Hwy 211. Turn into Winding River entrance. Turn R at Riverwood Gate and stay to the right. Home is third one on the left.
Location Details Mainland
Rooms
Basement Crawl Space, None
Primary Bedroom Level Primary Living Area
Interior
Interior Features Workshop, Master Downstairs, 9Ft+ Ceilings, Ceiling Fan(s), Pantry, Walk-in Shower, Walk-In Closet(s)
Heating Heat Pump
Cooling Central Air
Flooring Carpet, Tile, Wood
Fireplaces Type Gas Log
Fireplace Yes
Window Features Blinds
Appliance Washer, Refrigerator, Microwave - Built-In, Dryer, Double Oven, Disposal, Dishwasher
Laundry Inside
Exterior
Exterior Feature Irrigation System
Garage Paved
Garage Spaces 2.0
Waterfront No
Waterfront Description Waterfront Comm
Roof Type Shingle
Accessibility None
Porch Covered, Porch, Screened, See Remarks
Parking Type Paved
Building
Lot Description Wooded
Story 2
Entry Level One and One Half
Sewer Municipal Sewer
Water Municipal Water
Structure Type Irrigation System
New Construction No
Others
Tax ID 185pa003
Acceptable Financing Cash, Conventional
Listing Terms Cash, Conventional
Special Listing Condition None
Read Less Info
Want to know what your home might be worth? Contact us for a FREE valuation!

Our team is ready to help you sell your home for the highest possible price ASAP








