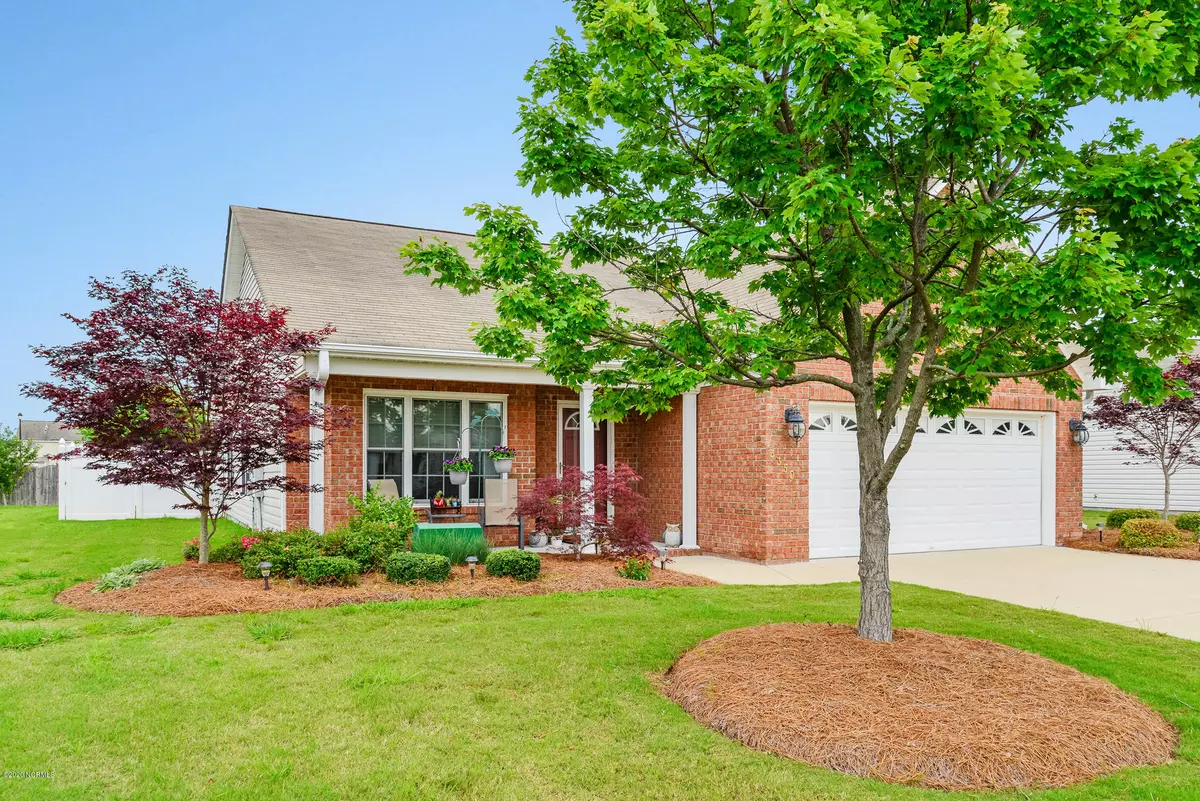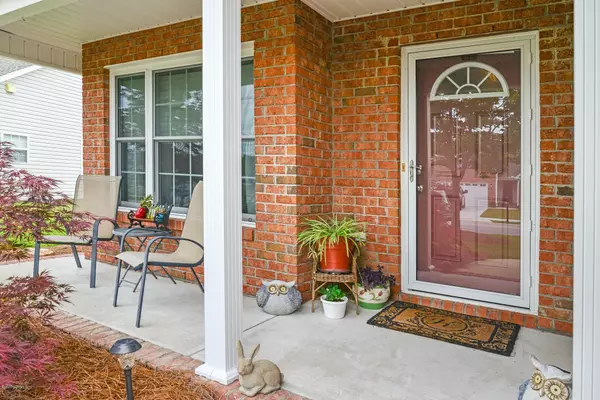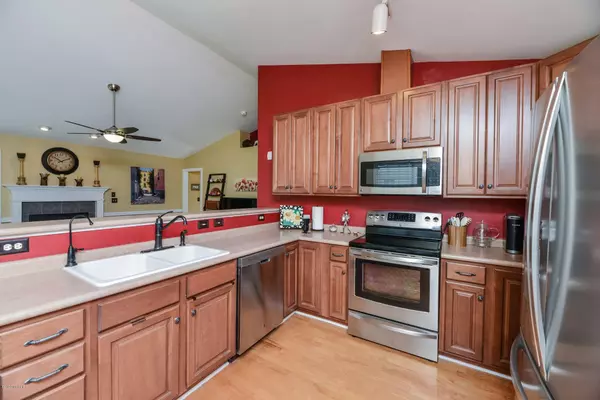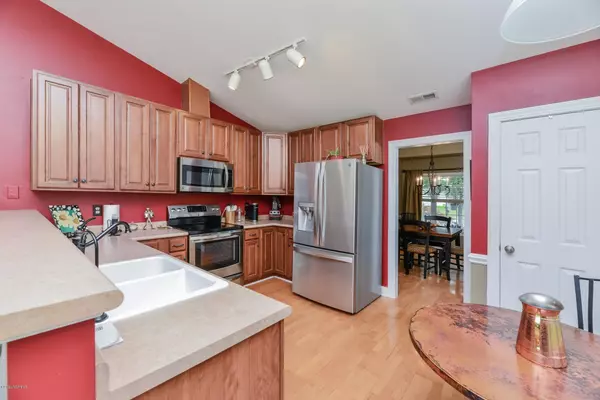$195,100
$195,000
0.1%For more information regarding the value of a property, please contact us for a free consultation.
3 Beds
2 Baths
1,757 SqFt
SOLD DATE : 08/17/2020
Key Details
Sold Price $195,100
Property Type Single Family Home
Sub Type Single Family Residence
Listing Status Sold
Purchase Type For Sale
Square Footage 1,757 sqft
Price per Sqft $111
Subdivision Langston Farms
MLS Listing ID 100224183
Sold Date 08/17/20
Style Wood Frame
Bedrooms 3
Full Baths 2
HOA Fees $828
HOA Y/N Yes
Originating Board North Carolina Regional MLS
Year Built 2005
Lot Size 8,276 Sqft
Acres 0.19
Lot Dimensions 84x121x56x123
Property Description
Enjoy single level living in this desirable Langston Farms neighborhood. Open floor plan offers formal dining room, as well as eat-in kitchen with stainless steel appliances. Vaulted living room features gas fireplace and French doors to patio with privacy fence. Master bedroom has two walk in closets, bath with separate vanities, oversized jetted tub and separate shower. Entry to hall bath from bedrooms two and three. Two car garage with access to spacious attic storage above. New windows in 2018. Five minutes to shopping, restaurants, and Pitt Community College. Fifteen minutes to Vidant Medical Center.
Avian whole water system with attachments and avian sink water system and attachments do not convey
Location
State NC
County Pitt
Community Langston Farms
Zoning R6S
Direction Memorial Dr to Winterville, right onto Thomas Langston Rd, right onto Providence Pl, right onto Edgewood Dr, left onto Stillwood Dr, right onto Honeysuckle Dr, home 10th on left.
Location Details Mainland
Rooms
Basement None
Primary Bedroom Level Primary Living Area
Interior
Interior Features Foyer, Whirlpool, Master Downstairs, Vaulted Ceiling(s), Walk-In Closet(s)
Heating Heat Pump
Cooling Central Air
Flooring Carpet, Vinyl
Fireplaces Type Gas Log
Fireplace Yes
Window Features Thermal Windows
Appliance Stove/Oven - Electric, Refrigerator, Microwave - Built-In, Dishwasher
Exterior
Garage Off Street, Paved
Garage Spaces 2.0
Pool None
Utilities Available Community Water
Waterfront No
Waterfront Description None
Roof Type Shingle
Accessibility None
Porch Patio, Porch
Parking Type Off Street, Paved
Building
Story 1
Entry Level One
Foundation Raised, Slab
Sewer Community Sewer
New Construction No
Others
Tax ID 69999
Acceptable Financing Cash, Conventional, FHA, VA Loan
Listing Terms Cash, Conventional, FHA, VA Loan
Special Listing Condition None
Read Less Info
Want to know what your home might be worth? Contact us for a FREE valuation!

Our team is ready to help you sell your home for the highest possible price ASAP








