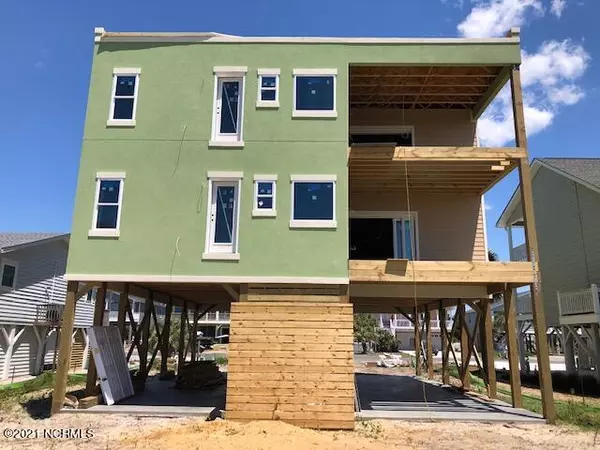$467,082
$495,000
5.6%For more information regarding the value of a property, please contact us for a free consultation.
3 Beds
2 Baths
1,489 SqFt
SOLD DATE : 12/20/2021
Key Details
Sold Price $467,082
Property Type Condo
Sub Type Condominium
Listing Status Sold
Purchase Type For Sale
Square Footage 1,489 sqft
Price per Sqft $313
Subdivision Not In Subdivision
MLS Listing ID 100257863
Sold Date 12/20/21
Style Wood Frame
Bedrooms 3
Full Baths 2
HOA Y/N No
Originating Board North Carolina Regional MLS
Year Built 2021
Property Description
Wonderful Opportunity to own a Brand New Condominium with ELEVATOR! Easy access to the Beach! Ocean Views and partial ICW view from both the lower and upper level condo! Nice surroundings! Great Central Location on the Island! Spacious and modern design with 9' Ceilings! 3 Bedrooms, 2 Baths, a Chef's Kitchen open to the living area! Large covered Lanai! All rooms are on ONE level, no trudging up and down stairs! Enjoy the light, open Floor Plan and nice sized rooms! The kitchen features a convenient design open to the living area! Large SEPARATE LAUNDRY room w/Folding Table! ELEVATOR equipped for your convenience! Multi-Layer Insulation System designed to dampen any noise between the upper and lower level! Quality Exterior EIFS Material for high quality insulation and low maintenance! Plenty of parking on the Ground Floor! Large Storage Room plus an Outdoor Shower! Great LOCATION on one of Holden Beach's nicest streets and in the heart of the Island! Fairly new Beach access is just around the corner of this condo! The Holden Beach Fishing Pier is within a short distance to the west and the Town Island Park and restaurants are within an easy drive to the east!
Location
State NC
County Brunswick
Community Not In Subdivision
Zoning Res
Direction From Holden Beach Bridge turn R onto Ocean Blvd. West. Turn R on Neptune and then L on Brunswick Avenue. Building will be on your left.
Rooms
Other Rooms Storage, Shower
Basement None
Interior
Interior Features 1st Floor Master, 9Ft+ Ceilings, Ceiling Fan(s), Elevator, Gas Logs, Pantry, Solid Surface, Walk-in Shower, Walk-In Closet
Heating Heat Pump, Forced Air
Cooling Central
Flooring LVT/LVP, Tile
Appliance Dishwasher, Disposal, Stove/Oven - Electric
Exterior
Garage Paved, Unpaved
Utilities Available Municipal Sewer, Municipal Water
Waterfront No
Waterfront Description Ocean View
Roof Type Membrane
Accessibility Accessible Elevator Installed
Porch Covered, Deck
Parking Type Paved, Unpaved
Garage No
Building
Lot Description Open
Story 1
New Construction Yes
Schools
Elementary Schools Virginia Williamson
Middle Schools Cedar Grove
High Schools West Brunswick
Others
Tax ID 232pj006
Acceptable Financing VA Loan, Cash, Conventional
Listing Terms VA Loan, Cash, Conventional
Read Less Info
Want to know what your home might be worth? Contact us for a FREE valuation!

Our team is ready to help you sell your home for the highest possible price ASAP








