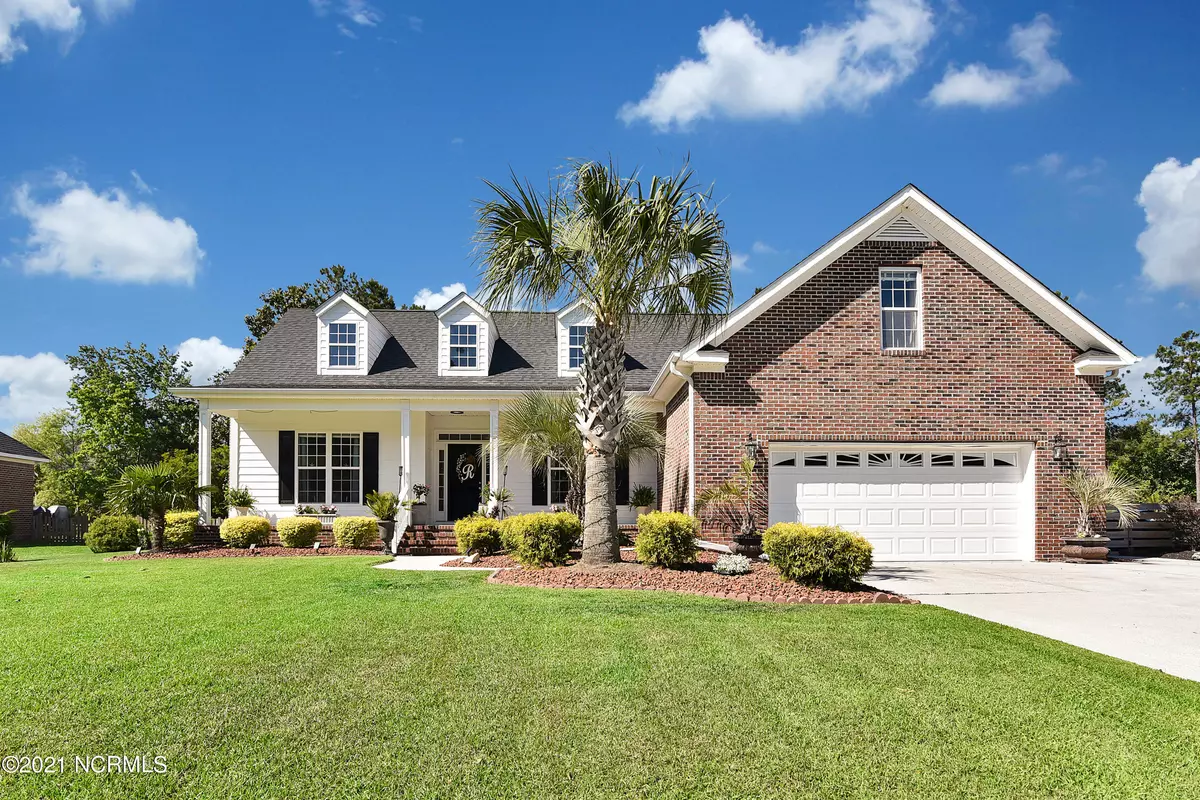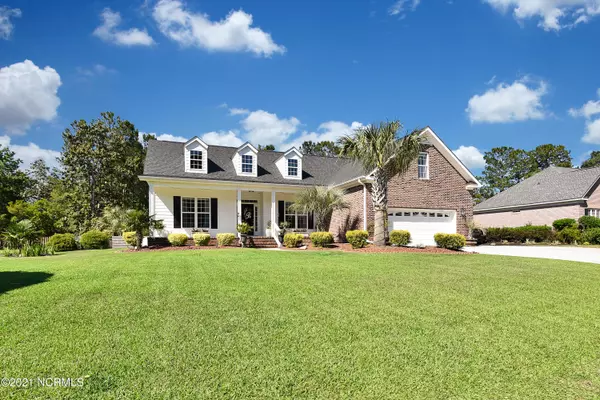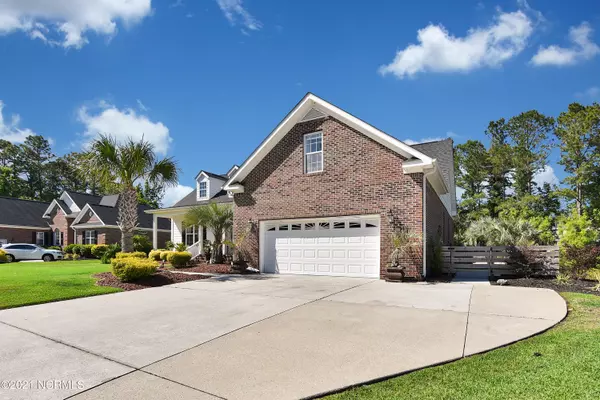$473,000
$449,000
5.3%For more information regarding the value of a property, please contact us for a free consultation.
3 Beds
3 Baths
2,305 SqFt
SOLD DATE : 06/24/2021
Key Details
Sold Price $473,000
Property Type Single Family Home
Sub Type Single Family Residence
Listing Status Sold
Purchase Type For Sale
Square Footage 2,305 sqft
Price per Sqft $205
Subdivision Halcyon Forest
MLS Listing ID 100272116
Sold Date 06/24/21
Style Wood Frame
Bedrooms 3
Full Baths 2
Half Baths 1
HOA Fees $320
HOA Y/N Yes
Originating Board North Carolina Regional MLS
Year Built 1998
Annual Tax Amount $3,363
Lot Size 0.354 Acres
Acres 0.35
Lot Dimensions 105X151X105X144 - Buyer to verify
Property Description
Welcome to this beautiful family home in the sought-after neighborhood of Halcyon Forest. Exterior features included two car garage, covered front porch, and beautiful palm trees and shrubs! Stepping into the large foyer, you will notice the formal dining area with built-ins and lots of natural light! The spacious living room features a cozy fireplace, volume ceilings, and access to the screened-in porch. The kitchen boasts expansive granite countertops, stainless steel appliances, a bar area, and plenty of cabinet space. The sunny breakfast nook overlooks the beautiful backyard. The owner's bedroom suite provides a trey ceiling, dual walk-in closets, owner's bath with dual vanity sink, stand alone shower, and whirlpool tub. Two additional bedrooms are located on the first floor. A bonus room is located on the second floor, could be used for an office or a playroom! You will love the tropical backyard oasis with a beautifully manicured lawn, palm trees, stone patio, and a screen-in porch, perfect for grilling or hanging out with friends and family! Make your appointment today to see this home in person to appreciate all that it offers!
Location
State NC
County New Hanover
Community Halcyon Forest
Zoning R-15
Direction Right on Military Cutoff, left onto Greenville Loop Rd, Take sharp left turn onto Pine Grove Dr, Left onto Dunmore Rd and home is on your left.
Rooms
Basement Crawl Space
Primary Bedroom Level Primary Living Area
Interior
Interior Features Master Downstairs, 9Ft+ Ceilings, Tray Ceiling(s), Vaulted Ceiling(s), Walk-in Shower, Walk-In Closet(s)
Heating Electric, Forced Air
Cooling Central Air, Zoned
Laundry Hookup - Dryer, Washer Hookup, Inside
Exterior
Exterior Feature Irrigation System
Garage Paved
Garage Spaces 2.0
Waterfront No
Roof Type Shingle
Accessibility None
Porch Covered, Porch
Parking Type Paved
Building
Story 2
Sewer Municipal Sewer
Water Municipal Water
Structure Type Irrigation System
New Construction No
Others
Tax ID R06713010005000
Acceptable Financing Cash, Conventional
Listing Terms Cash, Conventional
Special Listing Condition None
Read Less Info
Want to know what your home might be worth? Contact us for a FREE valuation!

Our team is ready to help you sell your home for the highest possible price ASAP








